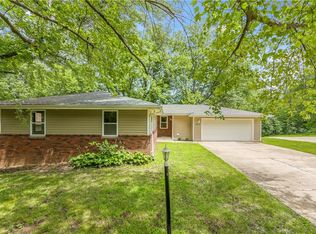This beautiful 3 bedroom, 3 bath raised ranch style house sits on .84 acres in town with plenty of backyard for all sorts of activities! This house has many exciting features including a great remodeled basement that makes a great entertainment space with a wet bar and a fire place. The huge living room has the second fireplace and is large enough for 2 couches and 2 rocking chairs. All 3 bathrooms have been masterfully remodeled with the master bathroom having a granite double vanity and walk in glass door shower. The guest bathroom upstairs has a beautiful walnut countertop with farmhouse style sink and Italian subway tile. The house has an extra room for an office and a laundry room with plenty of counter space for folding and storage for clothes. The attached 3rd garage makes a great work shop for woodworking, metal work, car work or storage. The large concrete driveway is large enough for parking a camper and still has room for playing basketball. The large back deck overlooks the back yard and the concrete patio underneath is great for a shaded seating area or lawn equipment storage. House Details: - 3 Bedrooms - 3 Bathrooms - 1 Master Bathroom - 1 Guest Bathroom in upstairs hallway - 1 Downstairs Bathroom - Office room - Large basement - Wet Bar - 2x fireplaces - 1 in upstairs living room - 1 in basement - Laundry room - with folding table and laundry cubbies - Lots of storage space - 2 car, 2 door garage - 1 extra garage/shop attached to house but with outside access only Appliances Includes: - Refrigerator - Electric Range/Oven - Microwave - Dishwasher - Optional purchase of washer and dryer Outside Highlights: - Large private back yard - Back Deck off of main living room - Large driveway - great for basketball games - Concrete area under deck - wrap around walk way from driveway to back deck front porch - Great neighbors! Mechanical Details - Central heat and air - gas heat - Water softener system - St. Joseph city sewer
This property is off market, which means it's not currently listed for sale or rent on Zillow. This may be different from what's available on other websites or public sources.
