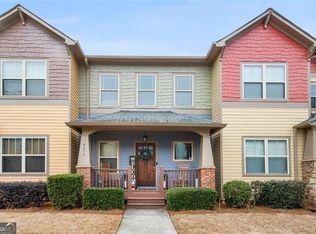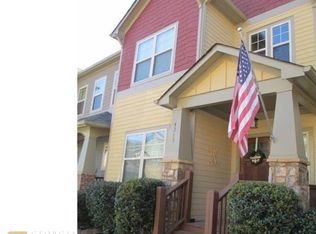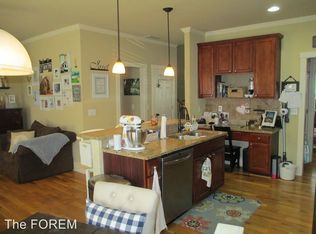Closed
$305,000
4213 Mastic Pointe, Acworth, GA 30101
2beds
1,520sqft
Townhouse, Residential
Built in 2007
740.52 Square Feet Lot
$292,100 Zestimate®
$201/sqft
$2,127 Estimated rent
Home value
$292,100
$277,000 - $307,000
$2,127/mo
Zestimate® history
Loading...
Owner options
Explore your selling options
What's special
Charming craftsman townhome nestled in a quiet gated community. The entry to the main level features 9ft ceilings with a cozy living room complete with a gas fireplace. Well-appointed kitchen with stainless steel appliances, including a brand-new dishwasher and microwave. Step outside to discover your covered front porch. Additionally, the rear deck provides an ideal space for outdoor grilling. This townhome offers not only comfort but versatility with a finished flex room in the basement. Whether you envision a home office, gym, or entertainment space, this area is yours to customize. With two bedrooms and two and a half baths, this home provides ample space for both residents and guests. Convenient two-car garage, providing security and protection for your vehicles. Plus, the community amenities include a swimming pool and clubhouse to enjoy! Location is key- Only minutes from I-75, Lake Allatoona, and historic downtown Acworth!
Zillow last checked: 8 hours ago
Listing updated: April 10, 2024 at 01:53am
Listing Provided by:
Jamie Mitchell,
Atlanta Communities 770-240-2005
Bought with:
HYESOOK PARK, 388317
Heritage GA. Realty
Source: FMLS GA,MLS#: 7339493
Facts & features
Interior
Bedrooms & bathrooms
- Bedrooms: 2
- Bathrooms: 3
- Full bathrooms: 2
- 1/2 bathrooms: 1
Primary bedroom
- Features: Split Bedroom Plan
- Level: Split Bedroom Plan
Bedroom
- Features: Split Bedroom Plan
Primary bathroom
- Features: Shower Only
Dining room
- Features: Other
Kitchen
- Features: Breakfast Bar, Cabinets Stain, Eat-in Kitchen
Heating
- Forced Air, Electric
Cooling
- Central Air, Electric
Appliances
- Included: Dishwasher, Electric Range, Disposal, Microwave, Range Hood
- Laundry: Upper Level
Features
- High Ceilings 9 ft Main
- Flooring: Hardwood, Carpet
- Windows: None
- Basement: Finished,Driveway Access,Exterior Entry
- Number of fireplaces: 1
- Fireplace features: Factory Built, Gas Log
- Common walls with other units/homes: 2+ Common Walls
Interior area
- Total structure area: 1,520
- Total interior livable area: 1,520 sqft
- Finished area above ground: 1,320
- Finished area below ground: 200
Property
Parking
- Total spaces: 2
- Parking features: Drive Under Main Level, Garage
- Attached garage spaces: 2
Accessibility
- Accessibility features: None
Features
- Levels: Two
- Stories: 2
- Patio & porch: Covered
- Exterior features: Other, No Dock
- Pool features: None
- Spa features: None
- Fencing: None
- Has view: Yes
- View description: Other
- Waterfront features: None
- Body of water: Allatoona
Lot
- Size: 740.52 sqft
- Dimensions: 20x33x20x34
- Features: Other
Details
- Additional structures: None
- Parcel number: 20000702480
- Other equipment: None
- Horse amenities: None
Construction
Type & style
- Home type: Townhouse
- Architectural style: Craftsman
- Property subtype: Townhouse, Residential
- Attached to another structure: Yes
Materials
- Cement Siding
- Foundation: None
- Roof: Composition
Condition
- Resale
- New construction: No
- Year built: 2007
Utilities & green energy
- Electric: None
- Sewer: Public Sewer
- Water: Public
- Utilities for property: Cable Available, Electricity Available, Sewer Available, Water Available
Green energy
- Energy efficient items: None
- Energy generation: None
Community & neighborhood
Security
- Security features: Security Gate
Community
- Community features: Gated, Homeowners Assoc, Playground, Near Shopping, Pool
Location
- Region: Acworth
- Subdivision: Lake Acworth Village
HOA & financial
HOA
- Has HOA: Yes
- HOA fee: $220 monthly
- Services included: Maintenance Structure, Swim, Termite, Pest Control, Maintenance Grounds, Water
- Association phone: 470-308-4842
Other
Other facts
- Ownership: Fee Simple
- Road surface type: Asphalt
Price history
| Date | Event | Price |
|---|---|---|
| 4/5/2024 | Sold | $305,000-1.6%$201/sqft |
Source: | ||
| 3/9/2024 | Pending sale | $310,000$204/sqft |
Source: | ||
| 2/28/2024 | Listed for sale | $310,000$204/sqft |
Source: | ||
Public tax history
Tax history is unavailable.
Neighborhood: 30101
Nearby schools
GreatSchools rating
- NAMccall Primary SchoolGrades: PK-1Distance: 0.8 mi
- 5/10Barber Middle SchoolGrades: 6-8Distance: 1.9 mi
- 7/10North Cobb High SchoolGrades: 9-12Distance: 3.1 mi
Schools provided by the listing agent
- Elementary: McCall Primary/Acworth Intermediate
- Middle: Barber
- High: North Cobb
Source: FMLS GA. This data may not be complete. We recommend contacting the local school district to confirm school assignments for this home.
Get a cash offer in 3 minutes
Find out how much your home could sell for in as little as 3 minutes with a no-obligation cash offer.
Estimated market value$292,100
Get a cash offer in 3 minutes
Find out how much your home could sell for in as little as 3 minutes with a no-obligation cash offer.
Estimated market value
$292,100


