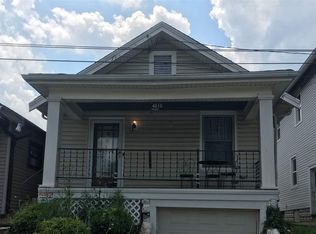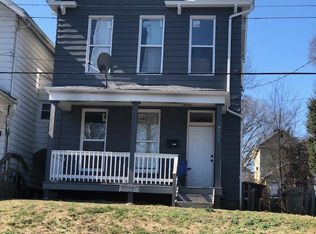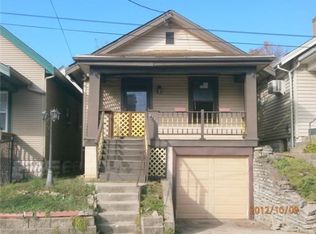Sold for $170,000 on 05/16/25
$170,000
4213 Huntington Ave, Covington, KY 41015
2beds
1,056sqft
Single Family Residence, Residential
Built in 1926
1,742.4 Square Feet Lot
$173,100 Zestimate®
$161/sqft
$1,418 Estimated rent
Home value
$173,100
$164,000 - $182,000
$1,418/mo
Zestimate® history
Loading...
Owner options
Explore your selling options
What's special
Charming 2-Bedroom, 1-Bath Two-Story Home with Modern Upgrades
Welcome to this beautifully updated two-story home that combines classic charm with modern comforts. This residence features two spacious bedrooms and one full bath, offering a cozy yet functional layout for living and entertaining.
The living areas are adorned with gleaming hardwood floors, creating a warm and inviting atmosphere. The updated kitchen is a chef's dream, boasting brand-new appliances, granite countertops, and a sleek undermount sink, all designed to enhance both style and functionality.
Step outside to discover a flat, fully usable backyard, ideal for entertaining guests, gardening, or simply unwinding in your own private retreat. With its combination of charm, style, and convenience, this home is ready to welcome its next owner.
Zillow last checked: 8 hours ago
Listing updated: June 15, 2025 at 10:16pm
Listed by:
The Meece Home Team 859-991-2447,
Berkshire Hathaway Home Services Professional Realty
Bought with:
Stacy Art, 271630
RE/MAX Victory + Affiliates
Source: NKMLS,MLS#: 631084
Facts & features
Interior
Bedrooms & bathrooms
- Bedrooms: 2
- Bathrooms: 1
- Full bathrooms: 1
Primary bedroom
- Features: Hardwood Floors
- Level: Second
- Area: 180
- Dimensions: 15 x 12
Bedroom 2
- Features: Hardwood Floors
- Level: Second
- Area: 132
- Dimensions: 12 x 11
Dining room
- Features: Hardwood Floors
- Level: First
- Area: 150
- Dimensions: 15 x 10
Kitchen
- Features: Hardwood Floors
- Level: First
- Area: 108
- Dimensions: 12 x 9
Living room
- Features: Hardwood Floors
- Level: First
- Area: 144
- Dimensions: 12 x 12
Heating
- Forced Air
Cooling
- Central Air
Appliances
- Included: Electric Range, Dishwasher, Microwave
Features
- Basement: Full
Interior area
- Total structure area: 1,056
- Total interior livable area: 1,056 sqft
Property
Parking
- Parking features: On Street
- Has uncovered spaces: Yes
Features
- Levels: One
- Stories: 1
- Patio & porch: Covered
Lot
- Size: 1,742 sqft
Details
- Parcel number: 0564107007.00
Construction
Type & style
- Home type: SingleFamily
- Architectural style: Traditional
- Property subtype: Single Family Residence, Residential
Materials
- Vinyl Siding
- Foundation: Block
- Roof: Composition,Shingle
Condition
- New construction: No
- Year built: 1926
Utilities & green energy
- Sewer: Public Sewer
- Water: Public
- Utilities for property: Cable Available, Water Available
Community & neighborhood
Location
- Region: Covington
Price history
| Date | Event | Price |
|---|---|---|
| 5/16/2025 | Sold | $170,000-2.9%$161/sqft |
Source: | ||
| 4/11/2025 | Pending sale | $175,000$166/sqft |
Source: | ||
| 3/30/2025 | Listed for sale | $175,000+3%$166/sqft |
Source: | ||
| 3/25/2025 | Listing removed | $169,900$161/sqft |
Source: BHHS broker feed #629956 | ||
| 3/8/2025 | Price change | $169,900-2.9%$161/sqft |
Source: | ||
Public tax history
| Year | Property taxes | Tax assessment |
|---|---|---|
| 2022 | $1,321 +28.3% | $100,000 +48.1% |
| 2021 | $1,030 -30.1% | $67,500 |
| 2020 | $1,473 | $67,500 |
Find assessor info on the county website
Neighborhood: 41015
Nearby schools
GreatSchools rating
- 6/10Latonia Elementary SchoolGrades: K-5Distance: 0.2 mi
- 4/10Holmes Middle SchoolGrades: 6-8Distance: 1.4 mi
- 2/10Holmes High SchoolGrades: 9-12Distance: 1.4 mi
Schools provided by the listing agent
- Elementary: Latonia Elementary
- Middle: Holmes Middle School
- High: Holmes Senior High
Source: NKMLS. This data may not be complete. We recommend contacting the local school district to confirm school assignments for this home.

Get pre-qualified for a loan
At Zillow Home Loans, we can pre-qualify you in as little as 5 minutes with no impact to your credit score.An equal housing lender. NMLS #10287.


