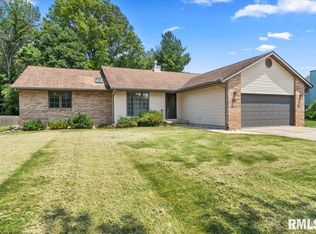Sold for $264,000
$264,000
4213 Fort Donelson Dr, Springfield, IL 62711
3beds
1,899sqft
Single Family Residence, Residential
Built in 1992
0.25 Acres Lot
$276,400 Zestimate®
$139/sqft
$2,144 Estimated rent
Home value
$276,400
$252,000 - $304,000
$2,144/mo
Zestimate® history
Loading...
Owner options
Explore your selling options
What's special
Nestled in a quiet West Springfield neighborhood and served by the highly desired Pleasant Plains Schools this fantastic 3-bedroom, 2-bath ranch home has it all! Beginning with exceptional curb appeal you'll be welcomed inside by a large, formal foyer outlined in warm wood accents. From there, an expansive & bright vaulted living room with loads of natural light pouring through two skylights offers a striking floor-to-ceiling brick fireplace as the focal point. The open-concept design flows seamlessly into a delightful kitchen which is equipped with ample quality cabinetry & counter space plus elegant fixtures alongside sharp, newer appliances. Adjacent to the kitchen you'll find open concept dining & sliding door access to the large, cozy screened porch! This amazing outdoor space is complete w/ a cedar ceiling & carpet while overlooking a peaceful backyard edging tree-lined privacy. The master suite features a walk-in closet and private bath, while 2 additional bedrooms and a second full bath accommodate family or guests. A gracious laundry room doubles as a the mudroom & connects to the attached 2c garage for added convenience. Big ticket recent upgrades like the water heater new in 2022, a cute, newer front door & a brand new dishwasher (2025) ensure comfort, ease and functionality amongst many other cosmetic & mechanical improvements. This home is designed for both relaxation and entertaining—truly a perfect place to call home with a location that cannot be beat!
Zillow last checked: 8 hours ago
Listing updated: March 14, 2025 at 01:01pm
Listed by:
Kyle T Killebrew Mobl:217-741-4040,
The Real Estate Group, Inc.
Bought with:
Jami R Winchester, 475109074
The Real Estate Group, Inc.
Source: RMLS Alliance,MLS#: CA1034263 Originating MLS: Capital Area Association of Realtors
Originating MLS: Capital Area Association of Realtors

Facts & features
Interior
Bedrooms & bathrooms
- Bedrooms: 3
- Bathrooms: 2
- Full bathrooms: 2
Bedroom 1
- Level: Main
- Dimensions: 16ft 9in x 20ft 2in
Bedroom 2
- Level: Main
- Dimensions: 11ft 8in x 15ft 0in
Bedroom 3
- Level: Main
- Dimensions: 11ft 3in x 11ft 5in
Other
- Level: Main
- Dimensions: 16ft 1in x 9ft 7in
Other
- Area: 0
Kitchen
- Level: Main
- Dimensions: 16ft 1in x 10ft 8in
Laundry
- Level: Main
- Dimensions: 5ft 11in x 15ft 0in
Living room
- Level: Main
- Dimensions: 19ft 1in x 20ft 2in
Main level
- Area: 1899
Heating
- Forced Air
Cooling
- Central Air
Appliances
- Included: Dishwasher, Disposal, Microwave, Range, Refrigerator
Features
- Vaulted Ceiling(s), Ceiling Fan(s)
- Basement: Crawl Space,None
- Number of fireplaces: 1
- Fireplace features: Living Room
Interior area
- Total structure area: 1,899
- Total interior livable area: 1,899 sqft
Property
Parking
- Total spaces: 2
- Parking features: Attached
- Attached garage spaces: 2
Features
- Patio & porch: Screened
Lot
- Size: 0.25 Acres
- Dimensions: 85 x 130
- Features: Level
Details
- Parcel number: 13260427004
Construction
Type & style
- Home type: SingleFamily
- Architectural style: Ranch
- Property subtype: Single Family Residence, Residential
Materials
- Brick, Vinyl Siding
- Foundation: Concrete Perimeter
- Roof: Shingle
Condition
- New construction: No
- Year built: 1992
Utilities & green energy
- Sewer: Public Sewer
- Water: Public
Community & neighborhood
Location
- Region: Springfield
- Subdivision: Grants Ridge
Other
Other facts
- Road surface type: Paved
Price history
| Date | Event | Price |
|---|---|---|
| 3/7/2025 | Sold | $264,000+10%$139/sqft |
Source: | ||
| 2/9/2025 | Pending sale | $239,900$126/sqft |
Source: | ||
| 2/5/2025 | Listed for sale | $239,900+37.1%$126/sqft |
Source: | ||
| 3/4/2021 | Sold | $175,000$92/sqft |
Source: | ||
| 1/31/2021 | Pending sale | $175,000$92/sqft |
Source: Keller Williams Capital #CA1004799 Report a problem | ||
Public tax history
| Year | Property taxes | Tax assessment |
|---|---|---|
| 2024 | $4,412 +4.8% | $58,463 +9.5% |
| 2023 | $4,208 +2.7% | $53,400 +5.4% |
| 2022 | $4,100 +17.4% | $50,654 +3.9% |
Find assessor info on the county website
Neighborhood: 62711
Nearby schools
GreatSchools rating
- 9/10Farmingdale Elementary SchoolGrades: PK-4Distance: 4.4 mi
- 9/10Pleasant Plains Middle SchoolGrades: 5-8Distance: 4.5 mi
- 7/10Pleasant Plains High SchoolGrades: 9-12Distance: 11 mi
Get pre-qualified for a loan
At Zillow Home Loans, we can pre-qualify you in as little as 5 minutes with no impact to your credit score.An equal housing lender. NMLS #10287.
