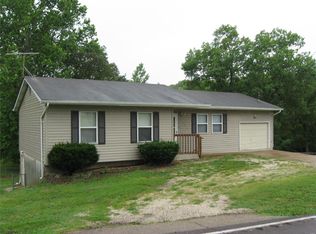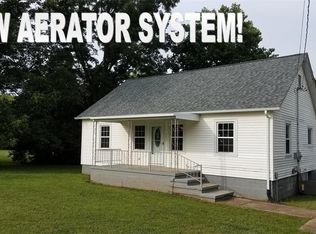Closed
Listing Provided by:
Angela B Mullet 314-540-3070,
AM Real Estate
Bought with: Exit Elite Realty
Price Unknown
4213 Flucom Rd, De Soto, MO 63020
3beds
988sqft
Single Family Residence
Built in 1993
1 Acres Lot
$234,400 Zestimate®
$--/sqft
$1,418 Estimated rent
Home value
$234,400
$209,000 - $263,000
$1,418/mo
Zestimate® history
Loading...
Owner options
Explore your selling options
What's special
This ranch style home has everything you need to get started! New appliances in kitchen, washer/dryer, new carpet in bedrooms, window shades, and a fenced yard! Move in ready! Oh wait... it's 1 acre! You have your own creek and a lovely spot for wild life, and a fenced yard right here in Jefferson county. The owner has planted a wild flower garden and has put out food for the deer. You can too! Convenient to EVERYTHING. Can't wait to show it to you. Fresh paint throughout.
Zillow last checked: 8 hours ago
Listing updated: August 16, 2025 at 05:06am
Listing Provided by:
Angela B Mullet 314-540-3070,
AM Real Estate
Bought with:
Holly A Kennedy, 2008026504
Exit Elite Realty
Source: MARIS,MLS#: 25046520 Originating MLS: Mineral Area Board of REALTORS
Originating MLS: Mineral Area Board of REALTORS
Facts & features
Interior
Bedrooms & bathrooms
- Bedrooms: 3
- Bathrooms: 1
- Full bathrooms: 1
- Main level bathrooms: 1
- Main level bedrooms: 3
Heating
- Forced Air
Cooling
- Central Air, Electric
Appliances
- Included: Microwave, Electric Range, Refrigerator, Washer/Dryer, Electric Water Heater
- Laundry: In Basement
Features
- Granite Counters, Kitchen/Dining Room Combo
- Flooring: Carpet, Laminate
- Windows: Blinds
- Has basement: Yes
- Has fireplace: No
Interior area
- Total structure area: 988
- Total interior livable area: 988 sqft
- Finished area above ground: 988
Property
Parking
- Total spaces: 1
- Parking features: Attached, Concrete, Driveway, Garage, Garage Faces Front
- Attached garage spaces: 1
- Has uncovered spaces: Yes
Features
- Levels: One
- Patio & porch: Covered, Front Porch
- Fencing: Back Yard
Lot
- Size: 1 Acres
- Dimensions: 430 x 104 x 330 x 23 x 130
- Features: Back Yard
Details
- Parcel number: 241.201.10003007.02
- Special conditions: Standard
Construction
Type & style
- Home type: SingleFamily
- Architectural style: Ranch
- Property subtype: Single Family Residence
Materials
- Brick
- Roof: Shingle
Condition
- Year built: 1993
Utilities & green energy
- Sewer: Septic Tank
- Water: Public
- Utilities for property: Cable Available
Community & neighborhood
Location
- Region: De Soto
- Subdivision: Bader Farms
Other
Other facts
- Listing terms: Cash,Conventional,FHA,USDA Loan,VA Loan
- Ownership: Private
- Road surface type: Asphalt
Price history
| Date | Event | Price |
|---|---|---|
| 8/13/2025 | Sold | -- |
Source: | ||
| 7/17/2025 | Pending sale | $229,000$232/sqft |
Source: | ||
| 7/10/2025 | Listed for sale | $229,000+69.6%$232/sqft |
Source: | ||
| 5/10/2019 | Sold | -- |
Source: | ||
| 3/29/2019 | Pending sale | $135,000$137/sqft |
Source: RE/MAX Best Choice #19017076 Report a problem | ||
Public tax history
| Year | Property taxes | Tax assessment |
|---|---|---|
| 2024 | $1,240 +0.3% | $17,900 |
| 2023 | $1,235 0% | $17,900 |
| 2022 | $1,236 +0.1% | $17,900 |
Find assessor info on the county website
Neighborhood: 63020
Nearby schools
GreatSchools rating
- 4/10Vineland Elementary SchoolGrades: K-6Distance: 1.6 mi
- 6/10Desoto Jr. High SchoolGrades: 7-8Distance: 1.6 mi
- 7/10Desoto Sr. High SchoolGrades: 9-12Distance: 1.7 mi
Schools provided by the listing agent
- Elementary: Vineland Elem.
- Middle: Desoto Jr. High
- High: Desoto Sr. High
Source: MARIS. This data may not be complete. We recommend contacting the local school district to confirm school assignments for this home.
Get a cash offer in 3 minutes
Find out how much your home could sell for in as little as 3 minutes with a no-obligation cash offer.
Estimated market value
$234,400
Get a cash offer in 3 minutes
Find out how much your home could sell for in as little as 3 minutes with a no-obligation cash offer.
Estimated market value
$234,400

