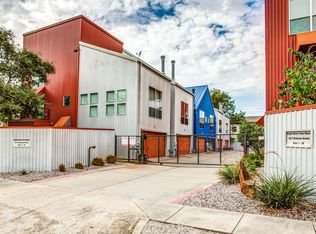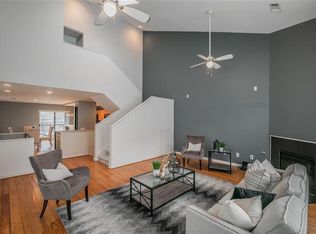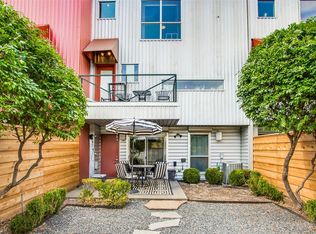Welcome to a gated Oak Lawn townhome that offers a privacy, luxury, and a touch of urban edge. This 3 story corner unit features a spacious private yard, 2 car garage, and thoughtful upgrades throughout. Entertaining starts on the second level with soaring vaulted ceilings anchored by a marble gas fireplace which flows effortlessly into a designer kitchen with solid surface countertops and a white marble backsplash. Hardwood floors with intentional aged detailing give the space character, while a balcony off the dining area offers the perfect spot for morning coffee. The 1st floor offers a well appointed bedroom with an ensuite bath and flex space to also include a home office as well as direct access to the private yard. The top floor primary suite feels like a boutique hotel as soon as you step through a dramatic oversized glass barn door and take in the fabulousness of the designer molding, accent wall with Jonathan Adler sconces, and a custom walk in closet with built in, remote controlled lighting and space for secured storage. The spa like bathroom is bright and white and features dual shower heads and separate soaking tub. Additional upgrades include a high end security system with cameras and dual alarm panels; one on the third floor for full control, even from bed. Enjoy the walkability to Cedar Springs, Turtle Creek, and the Katy Trail, plus quick access to Love Field, Uptown, and Downtown. With its unbeatable location, rare yard space, and elevated finishes, this home checks all the boxes for a stylish, low maintenance Dallas lifestyle. 1 pet max, under 25 lbs, minimum $300k liability rental coverage required.
This property is off market, which means it's not currently listed for sale or rent on Zillow. This may be different from what's available on other websites or public sources.



