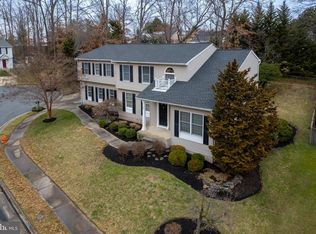Gorgeously Updated Brick And Vinyl 4 Bedroom (Approximately 1,660 Sq Ft of finished living space on the main level which includes the rear family room addition) Cape Cod With Expansive 2 Car Oversized Detached Garage And Updated Architectural Shingle Roof, Refinished Hardwood Floors And Fresh Neutral Paint All Located In Nottingham. Main Level Showcases Living Room With Hardwood Floor, Storm Door, Bow Window And Archway Entry Into The Stunning Updated Kitchen With Granite Countertop, White Ceramic Subway Tile Backsplash, Hardwood Floor, 8' Breakfast Bar With Ample Room For 4 Stools, Pendant Lights, Recessed Lights, Stainless Steel Appliances, Side By Side Refrigerator With Water And Ice Dispenser, Dishwasher, Gas Stove / Oven, Range Hood, Countertop Microwave, Disposal, Pantry With Custom Barn Door, And Table Space, Open Floor Plan To Family Room Addition With Vaulted Ceiling, Carpet, Recessed Lights, Exposed Brick Wall, Split Unit AC And Gas Stove, Adjacent Office Area With Ceramic Tile Floor And Storm Door Access To The Rear Yard As Well As Updated Full Hall Bath With Ceramic Tile Floor, Ceramic Tile Surround And Tub Shower, Main Level Primary Bedroom With Hardwood Floor And Ceiling Fan And Bedroom 2 With Hardwood Floor. Upper Level Offers Bedrooms 3 And 4 With Carpet And Built-In Dresser Drawers. Lower Level Features Recreation Room With Built-Ins, Bar And Wood Panel Walls And Large Utility Room With Washer, Dryer, Utility Sink, Updated Gas Hot Water Heater, Updated Gas Forced Air And Walk Up With The Fenced Rear Yard With Concrete 12x15 Patio, Awnings, And 23x24 Detached Oversized 2 Car Garage With Opener And Electric Service. A MUST SEE AND MOVE IN READY!!! CLICK ON THE 'MOVIE' ICON WITHIN THE ONLINE LISTING TO VIEW A VIDEO WALK THRU TOUR AND 3D MATTERPORT VIRTUAL TOUR.
This property is off market, which means it's not currently listed for sale or rent on Zillow. This may be different from what's available on other websites or public sources.
