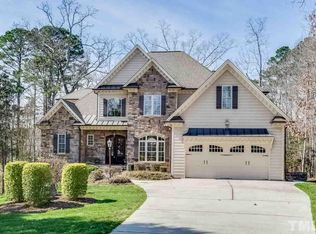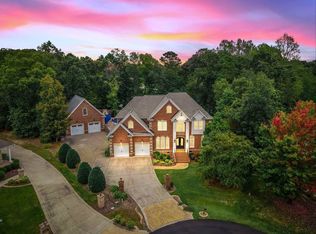All brick Mediterranean custom built home with upgrades and intricate details in every room! Built in intercom/music system. Security system. Beautiful landscaping. Outside brick fireplace. Gazebo 17x16. Heated salt water inground pool & heated spa. Septic system is for 3 Bdrm but 4th room has closet and could be used for a guest room. 2 add. rooms used as bedrooms. Home features a lot of extra space perfect for Home School or In Home Day Care! Irrigation system. Central Vac. Very versatile home!
This property is off market, which means it's not currently listed for sale or rent on Zillow. This may be different from what's available on other websites or public sources.

