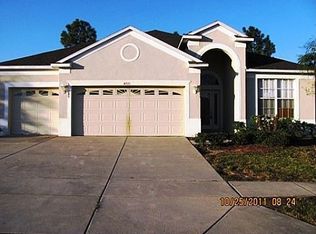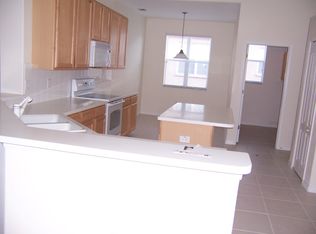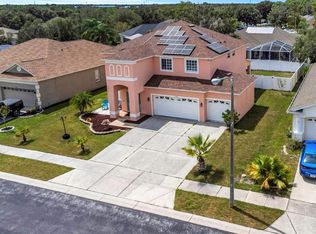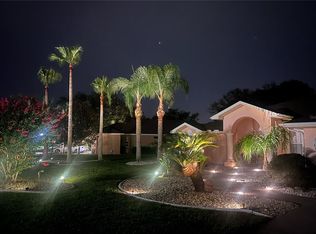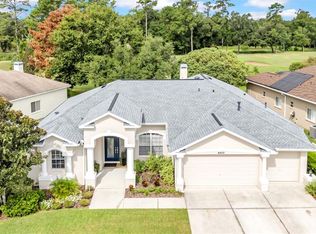Pool Home!New Roof 2024. New AC 2024. Leviton Lighting Experience the allure of this expansive 4-bedroom, 3-bathroom pool home, showcasing 2,169 sq ft of beautifully designed living space. Bathed in natural light, every room radiates warmth, comfort, and modern elegance. Nestled at the end of a quiet cul-de-sac, this home offers an open kitchen featuring grey shaker cabinetry , sparkling quartz countertops, a peninsula and island, and a stunning designer tile backsplash. The seamless flow continues with uniform tile flooring throughout, soaring ceilings, and abundant storage that elevates both function and style. Step outside to your private retreat—an oversized screened-in pool area ideal for relaxation or entertaining. Additional highlights include a 3-car garage and a spacious indoor laundry room. Located minutes from top shopping, markets, and restaurants, this gated community enhances your lifestyle with resort-style amenities: 2 pools, 2 parks, a billiard room, 2 gyms, dog park, tennis courts, basketball courts, volleyball, and a splash pad.
For sale
$449,000
4213 Canongate Ct, Spring Hill, FL 34609
4beds
2,166sqft
Est.:
Single Family Residence
Built in 2005
9,536 Square Feet Lot
$440,400 Zestimate®
$207/sqft
$125/mo HOA
What's special
Bathed in natural lightSparkling quartz countertopsSpacious indoor laundry roomAbundant storagePeninsula and islandSoaring ceilingsStunning designer tile backsplash
- 36 days |
- 460 |
- 38 |
Zillow last checked: 8 hours ago
Listing updated: November 29, 2025 at 07:01am
Listing Provided by:
Sabah Rab 407-575-6599,
APEX INTERNATIONAL BROKERAGE 407-286-2048
Source: Stellar MLS,MLS#: O6361064 Originating MLS: Orlando Regional
Originating MLS: Orlando Regional

Tour with a local agent
Facts & features
Interior
Bedrooms & bathrooms
- Bedrooms: 4
- Bathrooms: 3
- Full bathrooms: 3
Rooms
- Room types: Attic, Family Room, Dining Room, Utility Room
Primary bedroom
- Features: Ceiling Fan(s), Walk-In Closet(s)
- Level: First
- Area: 256 Square Feet
- Dimensions: 16x16
Bedroom 2
- Features: Ceiling Fan(s), Built-in Closet
- Level: First
- Area: 196 Square Feet
- Dimensions: 14x14
Bedroom 3
- Features: Ceiling Fan(s), Built-in Closet
- Level: First
- Area: 196 Square Feet
- Dimensions: 14x14
Bedroom 4
- Features: Ceiling Fan(s), Built-in Closet
- Level: First
- Area: 196 Square Feet
- Dimensions: 14x14
Foyer
- Level: First
- Area: 30 Square Feet
- Dimensions: 5x6
Great room
- Features: Ceiling Fan(s)
- Level: First
- Area: 400 Square Feet
- Dimensions: 20x20
Kitchen
- Level: First
- Area: 288 Square Feet
- Dimensions: 16x18
Heating
- Central, Electric
Cooling
- Central Air
Appliances
- Included: Convection Oven, Cooktop, Disposal, Dryer, Electric Water Heater, Exhaust Fan, Freezer, Ice Maker, Microwave, Refrigerator, Tankless Water Heater, Washer, Water Filtration System
- Laundry: Inside
Features
- Ceiling Fan(s), Eating Space In Kitchen, High Ceilings, In Wall Pest System, Kitchen/Family Room Combo, Open Floorplan, Solid Wood Cabinets, Stone Counters, Thermostat, Walk-In Closet(s)
- Flooring: Tile
- Doors: Sliding Doors
- Windows: Aluminum Frames, Blinds
- Has fireplace: Yes
- Fireplace features: Electric
Interior area
- Total structure area: 9,536
- Total interior livable area: 2,166 sqft
Video & virtual tour
Property
Parking
- Total spaces: 3
- Parking features: Driveway, Garage Door Opener
- Attached garage spaces: 3
- Has uncovered spaces: Yes
Features
- Levels: One
- Stories: 1
- Patio & porch: Enclosed, Screened
- Exterior features: Garden, Irrigation System, Lighting, Rain Gutters, Sidewalk, Sprinkler Metered
- Has private pool: Yes
- Pool features: In Ground, Lighting, Screen Enclosure
- Fencing: Vinyl
- Has view: Yes
- View description: Pool
Lot
- Size: 9,536 Square Feet
- Features: Cul-De-Sac, Sidewalk
Details
- Additional structures: Shed(s), Tennis Court(s)
- Parcel number: R1022318360403700190
- Zoning: PDP
- Special conditions: None
Construction
Type & style
- Home type: SingleFamily
- Architectural style: Contemporary
- Property subtype: Single Family Residence
Materials
- Block, Stucco
- Foundation: Slab
- Roof: Shingle
Condition
- Completed
- New construction: No
- Year built: 2005
Utilities & green energy
- Sewer: Public Sewer
- Water: Public
- Utilities for property: Cable Available, Electricity Available, Fire Hydrant, Public
Community & HOA
Community
- Features: Deed Restrictions, Dog Park
- Security: Smoke Detector(s)
- Subdivision: STERLING HILL PH 2B
HOA
- Has HOA: Yes
- Amenities included: Basketball Court, Clubhouse, Fence Restrictions, Fitness Center, Gated, Park, Playground, Pool, Vehicle Restrictions
- Services included: Community Pool
- HOA fee: $125 monthly
- HOA name: Franklin N Company Property Management LLC
- HOA phone: 352-684-8884
- Pet fee: $0 monthly
Location
- Region: Spring Hill
Financial & listing details
- Price per square foot: $207/sqft
- Tax assessed value: $357,222
- Annual tax amount: $5,123
- Date on market: 11/17/2025
- Cumulative days on market: 36 days
- Listing terms: Cash,Conventional,FHA,Other,VA Loan
- Ownership: Fee Simple
- Total actual rent: 0
- Electric utility on property: Yes
- Road surface type: Asphalt
Estimated market value
$440,400
$418,000 - $462,000
$2,493/mo
Price history
Price history
| Date | Event | Price |
|---|---|---|
| 11/17/2025 | Listed for sale | $449,000+3.2%$207/sqft |
Source: | ||
| 2/16/2024 | Sold | $435,000-3.3%$201/sqft |
Source: | ||
| 1/11/2024 | Pending sale | $449,900$208/sqft |
Source: | ||
| 12/4/2023 | Listed for sale | $449,900+90.6%$208/sqft |
Source: | ||
| 6/5/2020 | Sold | $236,000-7.5%$109/sqft |
Source: | ||
Public tax history
Public tax history
| Year | Property taxes | Tax assessment |
|---|---|---|
| 2024 | $7,312 +3.7% | $277,877 +10% |
| 2023 | $7,049 +7.1% | $252,615 +10% |
| 2022 | $6,584 +13.8% | $229,650 +10% |
Find assessor info on the county website
BuyAbility℠ payment
Est. payment
$3,005/mo
Principal & interest
$2158
Property taxes
$565
Other costs
$282
Climate risks
Neighborhood: 34609
Nearby schools
GreatSchools rating
- 6/10Pine Grove Elementary SchoolGrades: PK-5Distance: 5 mi
- 6/10West Hernando Middle SchoolGrades: 6-8Distance: 4.9 mi
- 2/10Central High SchoolGrades: 9-12Distance: 4.9 mi
Schools provided by the listing agent
- Elementary: Pine Grove Elementary School
- Middle: West Hernando Middle School
- High: Central High School
Source: Stellar MLS. This data may not be complete. We recommend contacting the local school district to confirm school assignments for this home.
- Loading
- Loading
