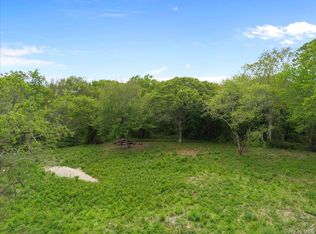This is a very unique property located on 2.9 acres off the Brooks Point road. This fantastic six bedroom house has a nice formal dining room and a spacious living room with a fireplace and distant views of Fishers Island Sound. Off the living room is a comfortable sunroom with access to a front patio and pool. The kitchen area includes a great butlers pantry on one side and a mudroom entrance on the other. There are three bedrooms on the main floor and three upstairs; four full bathrooms; and an additional utility room that can be used as an office, playroom or exercise area. This winterized property has been well maintained and also offers central air, a two-car garage, a clean dry basement. The pool is heated and has two well designed changing rooms. The lot is private and seems to be easily maintained.The property has just been reduced to $1,400,000 in March of 2013. Taxes $15,007.
This property is off market, which means it's not currently listed for sale or rent on Zillow. This may be different from what's available on other websites or public sources.
