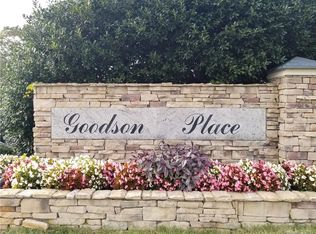Closed
$650,000
4213 Blair Rd #18, Maiden, NC 28650
4beds
2,701sqft
Single Family Residence
Built in 2023
1 Acres Lot
$666,300 Zestimate®
$241/sqft
$2,811 Estimated rent
Home value
$666,300
$633,000 - $700,000
$2,811/mo
Zestimate® history
Loading...
Owner options
Explore your selling options
What's special
Beautiful new custom built home on 1 acre lot. The home is situated towards the end of a cut-de-sac. The well maintained neighborhood consists of 2 cul-de-sac streets and approximately 46 homes. Located minutes from Hwy 16, making it an easy commute to all surrounding areas including Charlotte. 10 miles to Lake Norman Marina. Primary suite has lots of natural sunlight and a bathroom with double vanity sinks, doorless shower and a freestanding tub and large walk-in closet. This home offers a large living room area with high vaulted ceilings and an electric fireplace. Beautiful foyer entryway has an arched front door, vaulted ceilings, double barn doors to office/4th bedroom. Open kitchen has no shortage of cabinet space with granite and butcher block countertops. Access the rear deck area from the door conveniently located off the kitchen/dining area where you can enjoy your mornings and evenings on the almost 500 square foot rear deck facing the woods. Upstairs has large bonus room.
Zillow last checked: 8 hours ago
Listing updated: April 16, 2024 at 12:29pm
Listing Provided by:
Marcus Philemon Renov8r4Hire@gmail.com,
Philemon Realty LLC
Bought with:
Renee Austin Elkin
Southern Homes of the Carolinas, Inc
Source: Canopy MLS as distributed by MLS GRID,MLS#: 4074541
Facts & features
Interior
Bedrooms & bathrooms
- Bedrooms: 4
- Bathrooms: 3
- Full bathrooms: 3
- Main level bedrooms: 2
Primary bedroom
- Features: Ceiling Fan(s)
- Level: Main
Primary bedroom
- Level: Main
Bedroom s
- Features: Walk-In Closet(s)
- Level: Upper
Bedroom s
- Features: Walk-In Closet(s)
- Level: Upper
Bedroom s
- Level: Main
Bedroom s
- Level: Upper
Bedroom s
- Level: Upper
Bedroom s
- Level: Main
Bathroom full
- Level: Main
Bathroom full
- Level: Main
Bathroom full
- Level: Upper
Bathroom full
- Level: Main
Bathroom full
- Level: Main
Bathroom full
- Level: Upper
Bonus room
- Features: Attic Other
- Level: Upper
Bonus room
- Level: Upper
Dining area
- Features: Open Floorplan, Tray Ceiling(s)
- Level: Main
Dining area
- Level: Main
Kitchen
- Features: Kitchen Island, Open Floorplan
- Level: Main
Kitchen
- Level: Main
Laundry
- Level: Main
Laundry
- Level: Main
Living room
- Features: Cathedral Ceiling(s), Ceiling Fan(s), Open Floorplan
- Level: Main
Living room
- Level: Main
Other
- Features: Drop Zone
- Level: Main
Other
- Level: Main
Heating
- Central
Cooling
- Ceiling Fan(s), Central Air, Multi Units
Appliances
- Included: Dishwasher, Exhaust Hood, Gas Cooktop, Plumbed For Ice Maker, Propane Water Heater, Refrigerator, Tankless Water Heater
- Laundry: Laundry Room, Lower Level, Sink
Features
- Has basement: No
Interior area
- Total structure area: 2,701
- Total interior livable area: 2,701 sqft
- Finished area above ground: 2,701
- Finished area below ground: 0
Property
Parking
- Total spaces: 2
- Parking features: Driveway, Attached Garage, Garage Door Opener, Garage Faces Side, Garage on Main Level
- Attached garage spaces: 2
- Has uncovered spaces: Yes
Features
- Levels: Two
- Stories: 2
Lot
- Size: 1 Acres
- Dimensions: 118.12 x 367.72
- Features: Level, Wooded
Details
- Parcel number: 86239
- Zoning: R-T
- Special conditions: Standard
Construction
Type & style
- Home type: SingleFamily
- Property subtype: Single Family Residence
Materials
- Brick Partial, Fiber Cement, Wood
- Foundation: Crawl Space
- Roof: Shingle
Condition
- New construction: Yes
- Year built: 2023
Details
- Builder model: Frank Betz / The Terrell Place
- Builder name: Philemon Realty and Renovations, Llc.
Utilities & green energy
- Sewer: Septic Installed
- Water: Well
Community & neighborhood
Location
- Region: Maiden
- Subdivision: Goodsons Place
HOA & financial
HOA
- Has HOA: Yes
- HOA fee: $300 annually
Other
Other facts
- Listing terms: Cash,Conventional,FHA
- Road surface type: Concrete, Paved
Price history
| Date | Event | Price |
|---|---|---|
| 11/3/2023 | Sold | $650,000+1.6%$241/sqft |
Source: | ||
| 10/30/2023 | Pending sale | $639,900$237/sqft |
Source: | ||
| 10/8/2023 | Listed for sale | $639,900$237/sqft |
Source: | ||
Public tax history
Tax history is unavailable.
Neighborhood: 28650
Nearby schools
GreatSchools rating
- NAPumpkin Center ElementaryGrades: PK-2Distance: 3.3 mi
- 6/10North Lincoln MiddleGrades: 6-8Distance: 4.1 mi
- 6/10North Lincoln High SchoolGrades: 9-12Distance: 3.3 mi
Schools provided by the listing agent
- High: North Lincoln
Source: Canopy MLS as distributed by MLS GRID. This data may not be complete. We recommend contacting the local school district to confirm school assignments for this home.
Get a cash offer in 3 minutes
Find out how much your home could sell for in as little as 3 minutes with a no-obligation cash offer.
Estimated market value$666,300
Get a cash offer in 3 minutes
Find out how much your home could sell for in as little as 3 minutes with a no-obligation cash offer.
Estimated market value
$666,300
