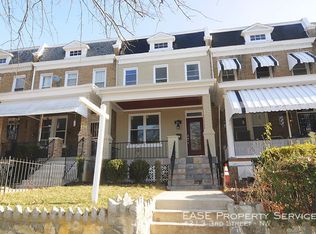SCHEDULE A SHOWING ONLINE AT: showmojo.com/lh/16c1d7e018 Welcome to 4213 3rd Street! Located in the heart of Petworth, this spacious three bedroom, three and a half bathroom rowhome features tasteful renovations while still keeping details of the original character intact. House Features: Beautiful hardwood floors throughout first two levels Open concept layout throughout main level Gourmet eat-in kitchen with granite countertops, stainless steel appliances and bar seating Convenient nook for dining room table Sitting area at back of main level with access to spacious deck, perfect for entertaining guests Powder room on main level Second level leads to the large master bedroom with ensuite bathroom Good sized second bedroom at back of house Smaller third bedroom, perfect for a home office or nursery Second full bathroom in second level hallway Finished basement with an additional full bathroom, perfect as an additional bedroom or living room Washer/Dryer Parking: Secure parking pad behind house with an electronic garage door and room for two cars. Utilities: Tenants responsible for all utilities (gas, water and electric). Lease Terms: Minimum 12 month lease. Security deposit equal to one month's rent due upon lease signing. Credit check is required and the cost is $15 per application. Pets are considered on a case-by-case basis pending approval by Owner. Location: Sitting in the heart of Petworth, you're walking distance to everything! Just steps to shopping and trendy Upshur Street restaurants. Just a 15 minute walk to the Georgia Ave/Petworth Metro and steps to frequent buses and a bike share station. Yes Organic Market and a new Safeway are within a couple blocks.
This property is off market, which means it's not currently listed for sale or rent on Zillow. This may be different from what's available on other websites or public sources.

