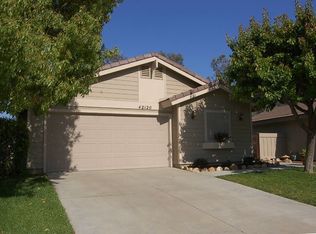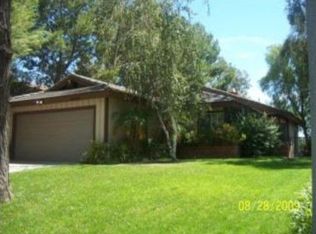Sold for $630,000 on 09/30/24
Listing Provided by:
Joseph Rudd DRE #01518987 818-605-7732,
Keller Williams Realty-Studio City
Bought with: Rise Realty
$630,000
42126 Sweetshade Ln, Temecula, CA 92591
4beds
1,524sqft
Single Family Residence
Built in 1987
8,276 Square Feet Lot
$612,700 Zestimate®
$413/sqft
$3,156 Estimated rent
Home value
$612,700
$551,000 - $680,000
$3,156/mo
Zestimate® history
Loading...
Owner options
Explore your selling options
What's special
This beautiful 4 bedroom, 2 bathroom home offers ample space and modern features in a desirable suburban neighborhood. Perfect for families or those who love to entertain, this over 1,500 sq ft home sits on a large lot with a fenced backyard. Inside, high ceilings, which creates an open feel throughout. The kitchen boasts sparkling quartz countertops and energy-star qualified appliances, while the spacious living room features a cozy fireplace. There's a separate dining area for meals or entertaining, and a convenient main floor bedroom and full bathroom. The primary suite includes double sinks, dual shower heads, and a walk-in closet. Ample storage keeps everything organized, and laundry is conveniently located in the garage.
Relax and enjoy the outdoors on the front porch or back patio. Low-maintenance vinyl fencing surrounds the backyard, and a lush green lawn with an automatic sprinkler system keeps your yard looking great. An attached single car garage with a driveway provides additional parking.
Enjoy the benefits of a suburban lifestyle with sidewalks, streetlights, and curbs. Take your furry friend to the nearby dog park, all for a low HOA fee of only $46 per month. This move-in ready home has everything you need for comfortable living, including central air conditioning and heating with high-efficiency electric systems. French doors, panel doors, and sliding glass doors add style throughout. Don't miss your chance to own this beautiful home!
Zillow last checked: 8 hours ago
Listing updated: December 04, 2024 at 07:35pm
Listing Provided by:
Joseph Rudd DRE #01518987 818-605-7732,
Keller Williams Realty-Studio City
Bought with:
Antonio Delgado, DRE #02224255
Rise Realty
Source: CRMLS,MLS#: SR24146334 Originating MLS: California Regional MLS
Originating MLS: California Regional MLS
Facts & features
Interior
Bedrooms & bathrooms
- Bedrooms: 4
- Bathrooms: 2
- Full bathrooms: 2
- Main level bathrooms: 1
- Main level bedrooms: 3
Heating
- Central, ENERGY STAR Qualified Equipment
Cooling
- Central Air, Electric, ENERGY STAR Qualified Equipment, High Efficiency
Appliances
- Included: Dishwasher, ENERGY STAR Qualified Appliances, Gas Range, Refrigerator, Dryer, Washer
- Laundry: Washer Hookup, Electric Dryer Hookup, Gas Dryer Hookup, In Garage
Features
- Ceiling Fan(s), Separate/Formal Dining Room, High Ceilings, Laminate Counters, Quartz Counters, Storage, Track Lighting, Bedroom on Main Level
- Flooring: Laminate, Wood
- Doors: French Doors, Panel Doors, Sliding Doors
- Windows: Double Pane Windows, Garden Window(s), Screens
- Has fireplace: Yes
- Fireplace features: Living Room
- Common walls with other units/homes: No Common Walls
Interior area
- Total interior livable area: 1,524 sqft
Property
Parking
- Total spaces: 2
- Parking features: Direct Access, Driveway, Garage Faces Front, Garage, Paved, On Street
- Attached garage spaces: 2
Accessibility
- Accessibility features: Safe Emergency Egress from Home, Parking, Accessible Doors
Features
- Levels: Two
- Stories: 2
- Entry location: front door
- Patio & porch: Concrete, Patio
- Pool features: None
- Spa features: None
- Fencing: Vinyl
- Has view: Yes
- View description: Neighborhood
Lot
- Size: 8,276 sqft
- Features: 0-1 Unit/Acre, Back Yard, Front Yard, Sprinklers In Rear, Sprinklers In Front, Rectangular Lot, Sprinkler System
Details
- Parcel number: 921493010
- Special conditions: Standard
Construction
Type & style
- Home type: SingleFamily
- Property subtype: Single Family Residence
Condition
- New construction: No
- Year built: 1987
Utilities & green energy
- Sewer: Public Sewer
- Water: Public
- Utilities for property: Cable Connected, Electricity Connected, Phone Connected, Water Connected
Green energy
- Energy efficient items: Appliances
Community & neighborhood
Security
- Security features: Carbon Monoxide Detector(s), Smoke Detector(s)
Community
- Community features: Curbs, Storm Drain(s), Street Lights, Suburban, Sidewalks
Location
- Region: Temecula
HOA & financial
HOA
- Has HOA: Yes
- HOA fee: $46 monthly
- Amenities included: Call for Rules
- Association name: The Villages Community Association
- Association phone: 951-244-0048
Other
Other facts
- Listing terms: Cash,Cash to New Loan,Conventional,FHA,VA Loan
- Road surface type: Paved
Price history
| Date | Event | Price |
|---|---|---|
| 9/30/2024 | Sold | $630,000+0%$413/sqft |
Source: | ||
| 9/24/2024 | Pending sale | $629,900$413/sqft |
Source: | ||
| 8/28/2024 | Contingent | $629,900$413/sqft |
Source: | ||
| 8/18/2024 | Price change | $629,900-1.6%$413/sqft |
Source: | ||
| 8/14/2024 | Listed for sale | $640,000$420/sqft |
Source: | ||
Public tax history
| Year | Property taxes | Tax assessment |
|---|---|---|
| 2025 | $7,515 +46.4% | $630,000 +46.7% |
| 2024 | $5,135 +0.9% | $429,470 +2% |
| 2023 | $5,089 +2.4% | $421,050 +2% |
Find assessor info on the county website
Neighborhood: 92591
Nearby schools
GreatSchools rating
- 7/10Rancho Elementary SchoolGrades: K-5Distance: 1.2 mi
- 5/10Margarita Middle SchoolGrades: 6-8Distance: 0.4 mi
- 9/10Temecula Valley High SchoolGrades: 9-12Distance: 0.8 mi
Schools provided by the listing agent
- Elementary: Rancho
- Middle: Margarita
- High: Temecula Valley
Source: CRMLS. This data may not be complete. We recommend contacting the local school district to confirm school assignments for this home.
Get a cash offer in 3 minutes
Find out how much your home could sell for in as little as 3 minutes with a no-obligation cash offer.
Estimated market value
$612,700
Get a cash offer in 3 minutes
Find out how much your home could sell for in as little as 3 minutes with a no-obligation cash offer.
Estimated market value
$612,700

