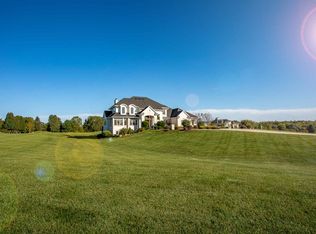Impressive all brick family home with 6 bedrooms and 7 full / 2 half bath's!! With over 9,400 sq. ft. plus 11 car garages, there is much to explore on this 5.79 acres Estate Property in SW Fort Wayne! Starting with the grand 2-story foyer to greet all your guests. Formal dining off of foyer is perfect for entertaining. Kitchen flows off of dining w/granite counters, tons of cabinets, center island, gas cooktop & built in ovens. Large 10x10 laundry & mud room is right off the breakfast room. Great room is located off of kitchen w/gas fireplace, doors leading out to the 2nd level deck & 14x14 sunroom. The magnificent first floor Master is complete w/full bath featuring: garden tub, walk-in ceramic shower, large walk-in closet & its own personal sauna & 10x10 screened in porch!! There is also another first floor guest suite that could be used as an in-law suite & a separate office. 4 additional large bedrooms upstairs all w/private baths & walk-in closets. The spacious walkout lower level includes a movie theater with stadium seating, a full kitchen w/ granite hi-top island, game room, exercise room & family room w/ brick gas fireplace! Walk out and relax on the patio & take in the serene setting! 8 ft. doors on main level & irrigation system fed by on-site well (front & side of yard). Impressive inside and out! First detached garage has three parking spaces. Second detached garage has four parking spaces,a second story loft for storage as well as a climate controlled office space. A heated 25’ X 50’ pool was added in 2023
This property is off market, which means it's not currently listed for sale or rent on Zillow. This may be different from what's available on other websites or public sources.
