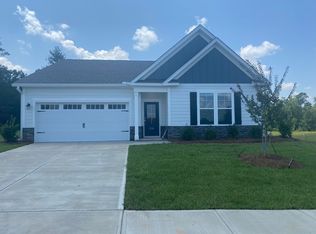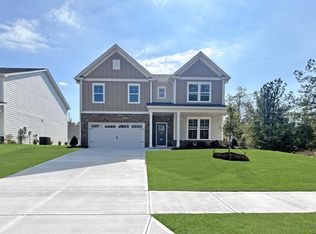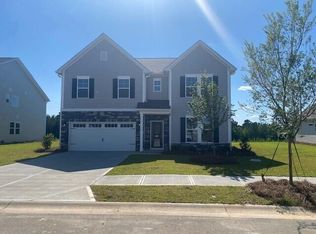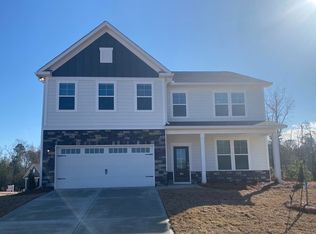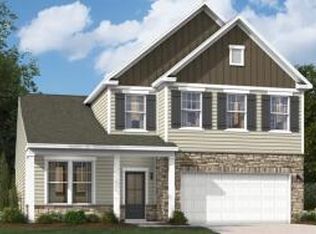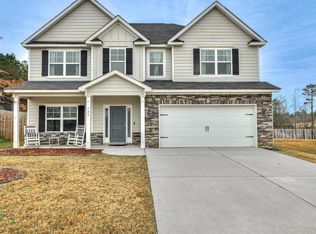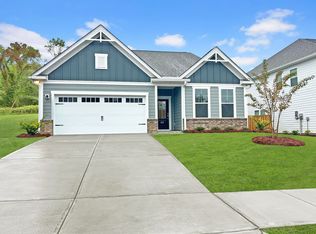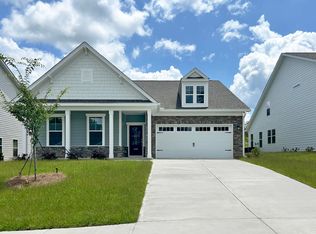This beautiful home is only a few months old. Step into a home where comfort meets style in a layout designed to truly live in. This welcomes you with a thoughtfully crafted main level featuring a spacious primary suite—your perfect retreat—and a secondary bedroom with a full bath just steps away, ideal for guests or a home office. The heart of the home is the open-concept kitchen, dining area, and family room—a bright, inviting space that's just as suited for lively gatherings as it is for cozy evenings in. This home shines with beautiful selections, including an elegant oak staircase, durable luxury vinyl plank flooring, classic subway tile backsplash, and soft-close shaker cabinets finished with stylish hardware. Thoughtful upgrades like a garden tub with tile surround, a sleek tiled shower, comfort-height commodes, and not one—but two—patio spaces (one covered, one open) add to the everyday ease and charm of this home. All of this is nestled on a generous 0.25-acre homesite that backs to mature trees and protected greenspace, offering peace, privacy, and a natural backdrop that feels like your own private escape.
For sale
$370,000
4212 Whitehouse Street, Harlem, GA 30814
4beds
2,025sqft
Est.:
Single Family Residence
Built in 2024
0.25 Acres Lot
$370,000 Zestimate®
$183/sqft
$50/mo HOA
What's special
Comfort-height commodesComfort meets styleSpacious primary suiteElegant oak staircaseBeautiful selectionsFamily roomDining area
- 173 days |
- 135 |
- 2 |
Zillow last checked: 8 hours ago
Listing updated: November 28, 2025 at 11:47am
Listed by:
Ahmad Shah Hussaini 706-836-9895,
Keller Williams Realty Augusta
Source: Hive MLS,MLS#: 543439
Tour with a local agent
Facts & features
Interior
Bedrooms & bathrooms
- Bedrooms: 4
- Bathrooms: 3
- Full bathrooms: 3
Rooms
- Room types: Master Bedroom, Bedroom 2, Bedroom 3, Bedroom 4, Family Room, Other Room
Primary bedroom
- Level: Main
- Dimensions: 15 x 13
Bedroom 2
- Level: Main
- Dimensions: 10.5 x 10.5
Bedroom 3
- Level: Upper
- Dimensions: 11 x 13
Bedroom 4
- Level: Upper
- Dimensions: 11 x 14
Family room
- Level: Main
- Dimensions: 19.5 x 13
Kitchen
- Level: Main
- Dimensions: 10 x 10
Other
- Level: Main
- Dimensions: 14.5 x 8
Heating
- Forced Air
Cooling
- Central Air
Appliances
- Included: Dishwasher, Disposal, Electric Range, Electric Water Heater, Microwave
Features
- Garden Tub, Kitchen Island, Pantry, Smoke Detector(s), Walk-In Closet(s), Washer Hookup, Wired for Data, Electric Dryer Hookup
- Flooring: Carpet, Luxury Vinyl
- Attic: Pull Down Stairs
- Has fireplace: No
Interior area
- Total structure area: 2,025
- Total interior livable area: 2,025 sqft
Property
Parking
- Parking features: Attached, Garage, Garage Door Opener
Features
- Levels: Two
- Patio & porch: Covered, Patio
- Exterior features: Insulated Doors, Insulated Windows
Lot
- Size: 0.25 Acres
- Dimensions: 124 x 46 x 123 x 127
- Features: Landscaped, Sprinklers In Front, Sprinklers In Rear
Details
- Parcel number: 030409
Construction
Type & style
- Home type: SingleFamily
- Architectural style: Two Story
- Property subtype: Single Family Residence
Materials
- HardiPlank Type
- Foundation: Slab
- Roof: Composition
Condition
- New construction: No
- Year built: 2024
Utilities & green energy
- Sewer: Public Sewer
- Water: Public
Community & HOA
Community
- Features: Pool, Other, See Remarks
- Subdivision: Greenpoint
HOA
- Has HOA: Yes
- HOA fee: $600 annually
Location
- Region: Harlem
Financial & listing details
- Price per square foot: $183/sqft
- Date on market: 6/20/2025
- Cumulative days on market: 173 days
- Listing terms: Cash,Conventional,FHA,VA Loan
Estimated market value
$370,000
$352,000 - $389,000
Not available
Price history
Price history
| Date | Event | Price |
|---|---|---|
| 6/19/2025 | Listed for sale | $370,000+15.6%$183/sqft |
Source: | ||
| 3/14/2025 | Sold | $320,000-11.1%$158/sqft |
Source: | ||
| 3/4/2025 | Pending sale | $359,900$178/sqft |
Source: | ||
| 1/21/2025 | Price change | $359,900-0.9%$178/sqft |
Source: | ||
| 1/8/2025 | Price change | $363,030+6.5%$179/sqft |
Source: | ||
Public tax history
Public tax history
Tax history is unavailable.BuyAbility℠ payment
Est. payment
$2,182/mo
Principal & interest
$1786
Property taxes
$216
Other costs
$180
Climate risks
Neighborhood: 30814
Nearby schools
GreatSchools rating
- 4/10North Harlem Elementary SchoolGrades: PK-5Distance: 3.9 mi
- 4/10Harlem Middle SchoolGrades: 6-8Distance: 0.5 mi
- 5/10Harlem High SchoolGrades: 9-12Distance: 1.5 mi
Schools provided by the listing agent
- Elementary: North Harlem
- Middle: Harlem
- High: Harlem
Source: Hive MLS. This data may not be complete. We recommend contacting the local school district to confirm school assignments for this home.
- Loading
- Loading
