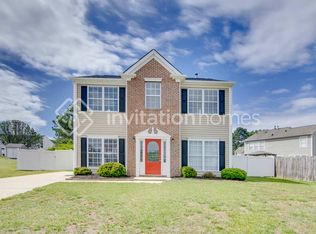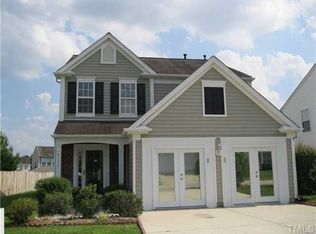Sold for $328,000
$328,000
4212 Viewmont Dr, Raleigh, NC 27610
4beds
1,988sqft
Single Family Residence, Residential
Built in 1999
6,969.6 Square Feet Lot
$331,500 Zestimate®
$165/sqft
$1,952 Estimated rent
Home value
$331,500
$315,000 - $348,000
$1,952/mo
Zestimate® history
Loading...
Owner options
Explore your selling options
What's special
Welcome to your new home in Riverbrooke! This 4-bedroom gem is move-in ready with spacious bedrooms, separate living and dining areas, and an open kitchen/breakfast space overlooking the family room. The master bedroom boasts a walk-in closet and private bath. Outside, enjoy a private backyard with a storage shed and a relaxing hot tub. Community dog park, and close to Raleigh downtown for shopping and dining. Investors welcome with no rental cap. Don't miss this opportunity near Raleigh! $4500 credit with acceptable offer to use as the buyer needs (paint/flooring/rate buy down).
Zillow last checked: 8 hours ago
Listing updated: October 28, 2025 at 12:18am
Listed by:
Miguel Justin Fragoso 919-939-0838,
EXP Realty LLC
Bought with:
Grace Ellen Propes, 332815
RW Realty of NC, LLC
Source: Doorify MLS,MLS#: 10023407
Facts & features
Interior
Bedrooms & bathrooms
- Bedrooms: 4
- Bathrooms: 3
- Full bathrooms: 2
- 1/2 bathrooms: 1
Heating
- Fireplace(s), Forced Air, Natural Gas
Cooling
- Ceiling Fan(s), Central Air, Electric
Appliances
- Included: Built-In Electric Oven, Built-In Electric Range, Dishwasher, Disposal, Dryer, Free-Standing Range, Gas Water Heater, Microwave, Refrigerator, Washer, Water Heater, Water Purifier
- Laundry: Electric Dryer Hookup, In Hall, Laundry Closet, Upper Level
Features
- Bathtub/Shower Combination, Cathedral Ceiling(s), Ceiling Fan(s), Chandelier, Double Vanity, Eat-in Kitchen, Entrance Foyer, High Speed Internet, Kitchen Island, Laminate Counters, Open Floorplan, Pantry, Smart Camera(s)/Recording, Track Lighting, Walk-In Closet(s), Wired for Data
- Flooring: Carpet, Concrete, Laminate, Tile
- Doors: Sliding Doors, Storm Door(s)
- Windows: Insulated Windows, Screens
- Has fireplace: Yes
- Fireplace features: Den, Gas
- Common walls with other units/homes: No Common Walls
Interior area
- Total structure area: 1,988
- Total interior livable area: 1,988 sqft
- Finished area above ground: 1,988
- Finished area below ground: 0
Property
Parking
- Total spaces: 4
- Parking features: Concrete, Driveway, Garage, Garage Door Opener, Garage Faces Front, On Street
- Attached garage spaces: 2
Features
- Levels: Two
- Stories: 2
- Patio & porch: Enclosed, Patio, Porch, Rear Porch, Screened
- Exterior features: Fenced Yard, Private Yard, Rain Barrel/Cistern(s), Rain Gutters, Smart Camera(s)/Recording, Smart Irrigation, Smart Lock(s), Storage, Uncovered Courtyard
- Pool features: None
- Has spa: Yes
- Spa features: Above Ground, See Remarks
- Fencing: Back Yard, Full, Privacy, Vinyl
- Has view: Yes
- View description: Neighborhood
Lot
- Size: 6,969 sqft
- Features: Back Yard, Front Yard, Interior Lot, Irregular Lot, Level, Private, Sprinklers In Front
Details
- Additional structures: Shed(s), Storage
- Parcel number: 1722550164
- Special conditions: Standard
Construction
Type & style
- Home type: SingleFamily
- Architectural style: Traditional
- Property subtype: Single Family Residence, Residential
Materials
- Brick Veneer, Concrete, Frame, Glass, Vinyl Siding
- Foundation: Concrete, Slab
- Roof: Shingle
Condition
- New construction: No
- Year built: 1999
- Major remodel year: 1999
Utilities & green energy
- Sewer: Public Sewer
- Water: Public
- Utilities for property: Cable Available, Electricity Connected, Natural Gas Connected, Phone Available, Sewer Connected, Water Connected, Underground Utilities
Green energy
- Energy efficient items: Thermostat
Community & neighborhood
Community
- Community features: Playground, Street Lights, Other
Location
- Region: Raleigh
- Subdivision: Riverbrooke
HOA & financial
HOA
- Has HOA: Yes
- HOA fee: $115 semi-annually
- Amenities included: Dog Park, Playground
- Services included: None
Other
Other facts
- Road surface type: Paved
Price history
| Date | Event | Price |
|---|---|---|
| 5/20/2024 | Sold | $328,000-0.6%$165/sqft |
Source: | ||
| 4/21/2024 | Pending sale | $330,000$166/sqft |
Source: | ||
| 4/17/2024 | Listed for sale | $330,000+46.7%$166/sqft |
Source: | ||
| 10/25/2019 | Sold | $225,000+2.3%$113/sqft |
Source: | ||
| 10/25/2019 | Listed for sale | $220,000$111/sqft |
Source: Coldwell Banker Advantage #2278645 Report a problem | ||
Public tax history
| Year | Property taxes | Tax assessment |
|---|---|---|
| 2025 | $2,960 +0.4% | $337,079 |
| 2024 | $2,948 +33.7% | $337,079 +68.2% |
| 2023 | $2,204 +7.6% | $200,405 |
Find assessor info on the county website
Neighborhood: South Raleigh
Nearby schools
GreatSchools rating
- 4/10Walnut Creek Elementary SchoolGrades: PK-5Distance: 0.6 mi
- 8/10West Lake MiddleGrades: 6-8Distance: 11.7 mi
- 4/10Southeast Raleigh HighGrades: 9-12Distance: 1.5 mi
Schools provided by the listing agent
- Elementary: Wake County Schools
- Middle: Wake County Schools
- High: Wake County Schools
Source: Doorify MLS. This data may not be complete. We recommend contacting the local school district to confirm school assignments for this home.
Get a cash offer in 3 minutes
Find out how much your home could sell for in as little as 3 minutes with a no-obligation cash offer.
Estimated market value$331,500
Get a cash offer in 3 minutes
Find out how much your home could sell for in as little as 3 minutes with a no-obligation cash offer.
Estimated market value
$331,500

