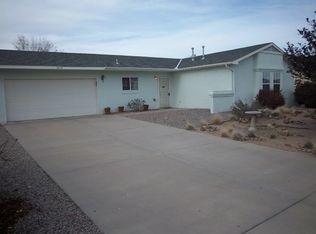Sold
Price Unknown
4212 Tobol Ct NE, Rio Rancho, NM 87144
3beds
1,842sqft
Single Family Residence
Built in 1997
0.25 Acres Lot
$369,900 Zestimate®
$--/sqft
$2,248 Estimated rent
Home value
$369,900
$351,000 - $388,000
$2,248/mo
Zestimate® history
Loading...
Owner options
Explore your selling options
What's special
Come check out this captivating 3 bedroom, 3 bathroom home nestled in the highly sought after Enchanted Hills neighborhood of Rio Rancho. This property hosts an array of features, including a finished garage with ample storage and epoxy flooring. Also, an additional sunroom flooded with natural lighting, and to top it off; all the wall mounted tv's are staying. Beyond the backyard enjoy breathtaking views of the majestic Sandia Mountains from the comfort of your own home.Convenience is key, as this home is just minutes away from major roads including Highway 550, 528 and Interstate 25. Whether your commuting or exploring the scenic beauty of New Mexico, this location ensures easy access to all your destinations.Don't miss the opportunity to make this remarkable residence your own!
Zillow last checked: 8 hours ago
Listing updated: January 08, 2024 at 06:47pm
Listed by:
Dennis Jack Ford 254-394-4537,
Coldwell Banker Legacy
Bought with:
David M Stafford, 15833
360 Ventures Real Estate
Source: SWMLS,MLS#: 1044033
Facts & features
Interior
Bedrooms & bathrooms
- Bedrooms: 3
- Bathrooms: 3
- Full bathrooms: 2
- 3/4 bathrooms: 1
Primary bedroom
- Level: Main
- Area: 200.19
- Dimensions: 11.7 x 17.11
Kitchen
- Level: Main
- Area: 121.5
- Dimensions: 9 x 13.5
Living room
- Level: Main
- Area: 217.3
- Dimensions: 12.7 x 17.11
Heating
- Central, Forced Air
Cooling
- Central Air
Appliances
- Included: Dryer, Dishwasher, Free-Standing Gas Range, Disposal, Microwave, Refrigerator, Range Hood, Washer
- Laundry: Washer Hookup, Electric Dryer Hookup, Gas Dryer Hookup
Features
- Breakfast Area, Ceiling Fan(s), Separate/Formal Dining Room, Entrance Foyer, Main Level Primary, Skylights, Separate Shower, Walk-In Closet(s)
- Flooring: Laminate, Tile
- Windows: Vinyl, Skylight(s)
- Has basement: No
- Has fireplace: No
Interior area
- Total structure area: 1,842
- Total interior livable area: 1,842 sqft
Property
Parking
- Total spaces: 2
- Parking features: Attached, Finished Garage, Garage, Garage Door Opener, Storage, Workshop in Garage
- Attached garage spaces: 2
Features
- Levels: One
- Stories: 1
- Exterior features: Private Yard
- Fencing: Wall
- Has view: Yes
Lot
- Size: 0.25 Acres
- Features: Landscaped, Planned Unit Development, Views, Xeriscape
Details
- Additional structures: Pergola
- Parcel number: 1017074493386
- Zoning description: R-1
Construction
Type & style
- Home type: SingleFamily
- Property subtype: Single Family Residence
Materials
- Brick Veneer, Frame, Stucco
- Roof: Pitched,Shingle
Condition
- Resale
- New construction: No
- Year built: 1997
Details
- Builder name: Amrep
Utilities & green energy
- Sewer: Public Sewer
- Water: Public
- Utilities for property: Cable Available, Electricity Connected, Natural Gas Connected, Phone Available, Sewer Connected, Water Connected
Green energy
- Energy generation: None
- Water conservation: Water-Smart Landscaping
Community & neighborhood
Location
- Region: Rio Rancho
- Subdivision: Enchanted Hills 2
Other
Other facts
- Listing terms: Cash,Conventional,FHA,VA Loan
- Road surface type: Paved
Price history
| Date | Event | Price |
|---|---|---|
| 1/8/2024 | Sold | -- |
Source: | ||
| 12/2/2023 | Pending sale | $350,000$190/sqft |
Source: | ||
| 11/17/2023 | Price change | $350,000-2.8%$190/sqft |
Source: | ||
| 11/3/2023 | Listed for sale | $360,000$195/sqft |
Source: | ||
Public tax history
| Year | Property taxes | Tax assessment |
|---|---|---|
| 2025 | $4,080 +106.6% | $118,922 +95.6% |
| 2024 | $1,975 +3% | $60,797 +3% |
| 2023 | $1,918 +2.3% | $59,027 +3% |
Find assessor info on the county website
Neighborhood: Enchanted Hills
Nearby schools
GreatSchools rating
- 6/10Sandia Vista Elementary SchoolGrades: PK-5Distance: 1 mi
- 8/10Mountain View Middle SchoolGrades: 6-8Distance: 0.3 mi
- 7/10V Sue Cleveland High SchoolGrades: 9-12Distance: 3.5 mi
Schools provided by the listing agent
- Elementary: Sandia Vista
- Middle: Mountain View
- High: V. Sue Cleveland
Source: SWMLS. This data may not be complete. We recommend contacting the local school district to confirm school assignments for this home.
Get a cash offer in 3 minutes
Find out how much your home could sell for in as little as 3 minutes with a no-obligation cash offer.
Estimated market value$369,900
Get a cash offer in 3 minutes
Find out how much your home could sell for in as little as 3 minutes with a no-obligation cash offer.
Estimated market value
$369,900
