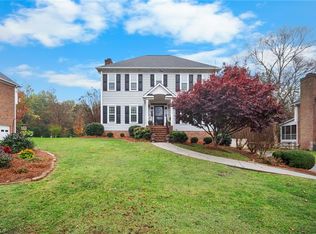Sold for $412,500
$412,500
4212 Thorn Ridge Rd, Winston Salem, NC 27106
4beds
2,800sqft
Stick/Site Built, Residential, Single Family Residence
Built in 1989
0.29 Acres Lot
$466,600 Zestimate®
$--/sqft
$2,677 Estimated rent
Home value
$466,600
$439,000 - $495,000
$2,677/mo
Zestimate® history
Loading...
Owner options
Explore your selling options
What's special
Welcome to this one-owner, 1989 Parade of Homes beauty! This home is located in the Summerfield Neighborhood and boasts 4 bedrooms and 3.5 bathrooms. The walk-out basement features a kitchenette and full bathroom. As you enter the backyard you will feel as though you have entered paradise with the saltwater pool, banana trees, outdoor shower and gas-lit tiki torches. The neighborhood also features a private walking trail that directly connects to the Muddy Creek Greenway. You don't want to miss this opportunity!
Zillow last checked: 8 hours ago
Listing updated: April 22, 2024 at 10:40am
Listed by:
Meg Shipley 336-829-9522,
Shipley Co LLC
Bought with:
Patricia I. Valier, 241915
Your Compass Realty
Source: Triad MLS,MLS#: 1136041 Originating MLS: Winston-Salem
Originating MLS: Winston-Salem
Facts & features
Interior
Bedrooms & bathrooms
- Bedrooms: 4
- Bathrooms: 4
- Full bathrooms: 3
- 1/2 bathrooms: 1
- Main level bathrooms: 1
Primary bedroom
- Level: Second
- Dimensions: 19.83 x 13.42
Bedroom 2
- Level: Second
- Dimensions: 10.92 x 10.92
Bedroom 3
- Level: Second
- Dimensions: 13.25 x 10.92
Bedroom 4
- Level: Second
- Dimensions: 13.25 x 11.42
Breakfast
- Level: Main
- Dimensions: 8.25 x 11.75
Den
- Level: Main
- Dimensions: 17 x 15.42
Dining room
- Level: Main
- Dimensions: 14.33 x 11.42
Entry
- Level: Main
- Dimensions: 9.17 x 11.42
Kitchen
- Level: Main
- Dimensions: 11.33 x 9.42
Laundry
- Level: Main
- Dimensions: 5.25 x 5.5
Living room
- Level: Main
- Dimensions: 13.25 x 11.25
Recreation room
- Level: Basement
- Dimensions: 16.33 x 19.58
Heating
- Heat Pump, Multiple Systems, Electric
Cooling
- Central Air
Appliances
- Included: Microwave, Dishwasher, Disposal, Free-Standing Range, Electric Water Heater
- Laundry: Dryer Connection, Main Level
Features
- Built-in Features, Ceiling Fan(s), Pantry, Separate Shower, Solid Surface Counter
- Flooring: Carpet, Tile, Vinyl, Wood
- Basement: Finished, Basement
- Attic: Walk-In
- Number of fireplaces: 2
- Fireplace features: Gas Log, Basement, Den
Interior area
- Total structure area: 2,800
- Total interior livable area: 2,800 sqft
- Finished area above ground: 2,282
- Finished area below ground: 518
Property
Parking
- Total spaces: 2
- Parking features: Driveway, Garage, Garage Door Opener, Basement
- Attached garage spaces: 2
- Has uncovered spaces: Yes
Features
- Levels: Two
- Stories: 2
- Pool features: In Ground
- Fencing: Fenced
Lot
- Size: 0.29 Acres
- Features: City Lot, Cul-De-Sac, Subdivided, Not in Flood Zone, Subdivision
Details
- Parcel number: 6806297247
- Zoning: RS9-S
- Special conditions: Owner Sale
Construction
Type & style
- Home type: SingleFamily
- Architectural style: Traditional
- Property subtype: Stick/Site Built, Residential, Single Family Residence
Materials
- Brick, Composite Siding
Condition
- Year built: 1989
Utilities & green energy
- Sewer: Public Sewer
- Water: Public
Community & neighborhood
Location
- Region: Winston Salem
- Subdivision: Summerfield
HOA & financial
HOA
- Has HOA: Yes
- HOA fee: $215 annually
Other
Other facts
- Listing agreement: Exclusive Agency
- Listing terms: Cash,Conventional,FHA,VA Loan
Price history
| Date | Event | Price |
|---|---|---|
| 4/19/2024 | Sold | $412,500+7.1% |
Source: | ||
| 3/20/2024 | Pending sale | $385,000 |
Source: | ||
| 3/15/2024 | Listed for sale | $385,000 |
Source: | ||
Public tax history
| Year | Property taxes | Tax assessment |
|---|---|---|
| 2025 | $4,745 +4.8% | $430,500 +33.3% |
| 2024 | $4,530 +4.8% | $322,900 |
| 2023 | $4,323 | $322,900 |
Find assessor info on the county website
Neighborhood: Summerfield
Nearby schools
GreatSchools rating
- 9/10Jefferson ElementaryGrades: PK-5Distance: 0.4 mi
- 6/10Jefferson MiddleGrades: 6-8Distance: 1.7 mi
- 4/10Mount Tabor HighGrades: 9-12Distance: 1.8 mi
Schools provided by the listing agent
- Elementary: Jefferson
- Middle: Jefferson
- High: Mt. Tabor
Source: Triad MLS. This data may not be complete. We recommend contacting the local school district to confirm school assignments for this home.
Get a cash offer in 3 minutes
Find out how much your home could sell for in as little as 3 minutes with a no-obligation cash offer.
Estimated market value$466,600
Get a cash offer in 3 minutes
Find out how much your home could sell for in as little as 3 minutes with a no-obligation cash offer.
Estimated market value
$466,600
