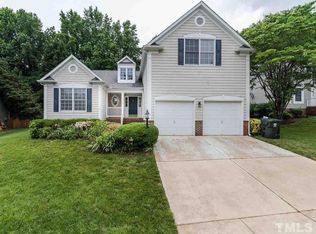Sold for $650,000
$650,000
4212 Sprucedale Dr, Raleigh, NC 27613
3beds
2,593sqft
Single Family Residence, Residential
Built in 1996
0.43 Acres Lot
$638,500 Zestimate®
$251/sqft
$3,010 Estimated rent
Home value
$638,500
$607,000 - $670,000
$3,010/mo
Zestimate® history
Loading...
Owner options
Explore your selling options
What's special
Tucked away at the end of a quiet street, this beautifully maintained home offers fresh interior paint, new carpet and privacy. The landscaped lot extends beyond the fenced area, giving you a spacious park-like-backyard. Perfect for morning coffee or a relaxing evening on the deck, lower patio or in the all-season room. Step inside and you will find hardwood floors throughout most of the main level, along with formal living and dining rooms. The family room features a fireplace and flows into the spacious kitchen. The kitchen boasts ceramic tile flooring, breakfast bar, two pantries along with a breakfast area overlooking the backyard. All appliances convey, and the adjacent laundry room is conveniently located. Upstairs the primary bedroom with tray offers a peaceful retreat with a soaking tub, dual vanities, separate shower and a walk in closet. Two additional bedrooms and a versatile bonus room- perfect for a fourth bedroom, flex space for a home office or exercise area completes the second floor. With nearly 2600 sqft and a two car garage, this home provides space and functionality in a prime North Raleigh location. Easy access to dining, shopping, highways and RDU Airport.
Zillow last checked: 8 hours ago
Listing updated: October 28, 2025 at 01:11am
Listed by:
Michelle Lawson 919-268-3157,
Coldwell Banker Advantage,
Becky Lipcsak 919-412-7701,
Coldwell Banker Advantage
Bought with:
Bradley Sterman, 323098
RIG REAL ESTATE LLC
Source: Doorify MLS,MLS#: 10108763
Facts & features
Interior
Bedrooms & bathrooms
- Bedrooms: 3
- Bathrooms: 3
- Full bathrooms: 2
- 1/2 bathrooms: 1
Heating
- Fireplace(s), Forced Air, Natural Gas, Zoned
Cooling
- Central Air, Electric, Zoned
Appliances
- Included: Dryer, Gas Range, Microwave, Refrigerator, Stainless Steel Appliance(s), Tankless Water Heater, Washer
- Laundry: Main Level
Features
- Bathtub/Shower Combination, Ceiling Fan(s), Crown Molding, Double Vanity, Eat-in Kitchen, Granite Counters, Soaking Tub, Tray Ceiling(s), Walk-In Closet(s)
- Flooring: Carpet, Hardwood, Tile
Interior area
- Total structure area: 2,593
- Total interior livable area: 2,593 sqft
- Finished area above ground: 2,593
- Finished area below ground: 0
Property
Parking
- Total spaces: 2
- Parking features: Garage
- Attached garage spaces: 2
Features
- Levels: Two
- Stories: 2
- Patio & porch: Deck, Front Porch, Patio, Screened
- Exterior features: Fenced Yard
- Fencing: Back Yard, Wood
- Has view: Yes
Lot
- Size: 0.43 Acres
- Features: Hardwood Trees
Details
- Parcel number: 0788651402
- Special conditions: Standard
Construction
Type & style
- Home type: SingleFamily
- Architectural style: Traditional, Transitional
- Property subtype: Single Family Residence, Residential
Materials
- Brick, HardiPlank Type
- Foundation: Combination
- Roof: Shingle
Condition
- New construction: No
- Year built: 1996
- Major remodel year: 1996
Utilities & green energy
- Sewer: Public Sewer
- Water: Public
- Utilities for property: Cable Available, Electricity Connected, Natural Gas Connected, Sewer Connected, Water Connected
Community & neighborhood
Location
- Region: Raleigh
- Subdivision: Breeland Park
HOA & financial
HOA
- Has HOA: Yes
- HOA fee: $235 annually
- Services included: None
Price history
| Date | Event | Price |
|---|---|---|
| 8/19/2025 | Sold | $650,000$251/sqft |
Source: | ||
| 7/19/2025 | Pending sale | $650,000$251/sqft |
Source: | ||
| 7/11/2025 | Listed for sale | $650,000+103.1%$251/sqft |
Source: | ||
| 8/4/2008 | Sold | $320,000+29%$123/sqft |
Source: Public Record Report a problem | ||
| 4/8/2004 | Sold | $248,000+18.1%$96/sqft |
Source: Public Record Report a problem | ||
Public tax history
| Year | Property taxes | Tax assessment |
|---|---|---|
| 2025 | $5,251 +0.4% | $599,844 |
| 2024 | $5,230 +20.8% | $599,844 +51.7% |
| 2023 | $4,331 +7.6% | $395,463 |
Find assessor info on the county website
Neighborhood: Northwest Raleigh
Nearby schools
GreatSchools rating
- 9/10Barton Pond ElementaryGrades: PK-5Distance: 0.7 mi
- 10/10Leesville Road MiddleGrades: 6-8Distance: 1.3 mi
- 9/10Leesville Road HighGrades: 9-12Distance: 1.3 mi
Schools provided by the listing agent
- Elementary: Wake - Barton Pond
- Middle: Wake - Leesville Road
- High: Wake - Leesville Road
Source: Doorify MLS. This data may not be complete. We recommend contacting the local school district to confirm school assignments for this home.
Get a cash offer in 3 minutes
Find out how much your home could sell for in as little as 3 minutes with a no-obligation cash offer.
Estimated market value$638,500
Get a cash offer in 3 minutes
Find out how much your home could sell for in as little as 3 minutes with a no-obligation cash offer.
Estimated market value
$638,500
