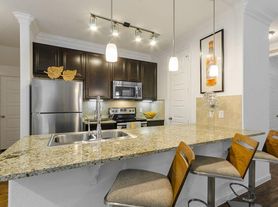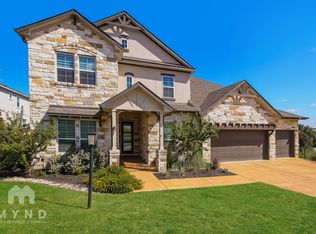Gated 6+ acre estate perched high atop a hill, with once in a lifetime views. Sport court, bocce ball court, massive/modern design pool with oversize hot tub/tanning ledge/bubbler. Gorgeous screened/covered living spaces with fireplaces and the views that drive people to Austin. Next to the pool is an additional outdoor covered living area with kitchen. The entertaining pavilion is wired for bands or as a serving area for catered outside entertaining. 5 car garage, porte cochere, magnificent paver courtyard/motor court with fountain. From the moment you arrive you will feel the incredible quality of this build. A massive, retractable 20" wall of glass in the family room brings the outdoors in, with Mahogany floors throughout the main level. The family room also boasts a floor to ceiling stone fireplace, 2 story ceiling with wood finish, and is open to the bar/wine area, as well as the kitchen...Thermador appliances, including 2 dishwashers, massive built-in refrigerator with ice, commercial gas range with double ovens, microwave drawer, warming drawer, and ice maker. Master has mahogany floors, marble counters, a soaking tub, entry to a private screened porch with fireplace, and distant Hill Country views. Private 2 story wine cellar with a spiral staircase, Cantera doors, built-ins and dumb waiter. Game room and media are just off the pool area, and offer a full bar, which can double as a downstairs kitchen...fridge, ice, dishwasher, microwave, etc. Separation for all bedrooms/baths, perfect for kids or guests. The guest casita is complete with kitchenette, and beautiful bathroom. The office above is also just outside the main house, and offers another beautiful bathroom, and some of the best views you will ever find. Solar panels give incredibly low electric bills. Convenient to the airport, downtown, Galleria shopping, golf courses, Lake Travis, great schools, hospital, movies, and restaurants. Beautifully furnished.
House for rent
$25,000/mo
4212 Serene Hills Dr, Austin, TX 78738
5beds
6,773sqft
Price may not include required fees and charges.
Singlefamily
Available now
Dogs OK
Electric, zoned, ceiling fan
In unit laundry
8 Attached garage spaces parking
Central, fireplace, propane, zoned
What's special
Sport courtDistant hill country viewsBocce ball courtEntertaining pavilionOversize hot tubMahogany floorsSpiral staircase
- 17 days |
- -- |
- -- |
Travel times
Looking to buy when your lease ends?
Consider a first-time homebuyer savings account designed to grow your down payment with up to a 6% match & a competitive APY.
Facts & features
Interior
Bedrooms & bathrooms
- Bedrooms: 5
- Bathrooms: 7
- Full bathrooms: 6
- 1/2 bathrooms: 1
Heating
- Central, Fireplace, Propane, Zoned
Cooling
- Electric, Zoned, Ceiling Fan
Appliances
- Included: Dishwasher, Disposal, Double Oven, Microwave, Range, Refrigerator
- Laundry: In Unit, Laundry Room, Main Level
Features
- Bar, Beamed Ceilings, Breakfast Bar, Built-in Features, Ceiling Fan(s), Central Vacuum, Chandelier, Coffered Ceiling(s), Double Vanity, Dumbwaiter, Eat-in Kitchen, Entrance Foyer, Exhaust Fan, Granite Counters, High Ceilings, High Speed Internet, In-Law Floorplan, Interior Steps, Kitchen Island, Multiple Dining Areas, Multiple Living Areas, Open Floorplan, Pantry, Quartz Counters, Soaking Tub, Tray Ceiling(s), Walk-In Closet(s), Wet Bar, Wired for Data, Wired for Sound
- Flooring: Concrete, Tile, Wood
- Has fireplace: Yes
- Furnished: Yes
Interior area
- Total interior livable area: 6,773 sqft
Property
Parking
- Total spaces: 8
- Parking features: Attached, Carport, Garage, Covered
- Has attached garage: Yes
- Has carport: Yes
- Details: Contact manager
Features
- Stories: 2
- Exterior features: Contact manager
- Has private pool: Yes
Details
- Parcel number: 521815
Construction
Type & style
- Home type: SingleFamily
- Property subtype: SingleFamily
Materials
- Roof: Tile
Condition
- Year built: 2012
Community & HOA
Community
- Features: Clubhouse, Fitness Center, Playground, Tennis Court(s)
HOA
- Amenities included: Fitness Center, Pool, Tennis Court(s)
Location
- Region: Austin
Financial & listing details
- Lease term: 12 Months
Price history
| Date | Event | Price |
|---|---|---|
| 10/20/2025 | Listed for rent | $25,000$4/sqft |
Source: Unlock MLS #6803309 | ||
| 8/5/2025 | Listing removed | $4,675,000$690/sqft |
Source: | ||
| 7/21/2025 | Listing removed | $25,000$4/sqft |
Source: Unlock MLS #6970674 | ||
| 5/24/2025 | Listed for rent | $25,000$4/sqft |
Source: Unlock MLS #6970674 | ||
| 4/25/2025 | Listed for sale | $4,675,000$690/sqft |
Source: | ||

