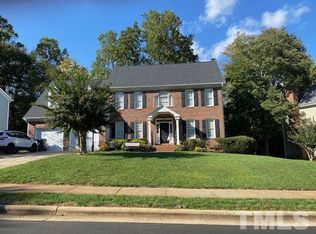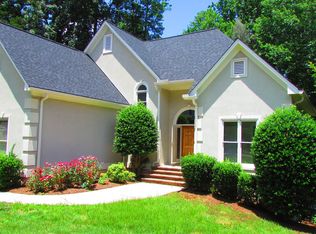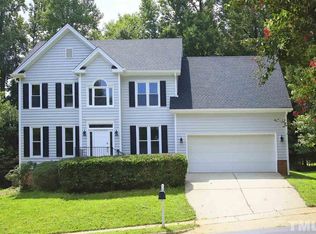Sold for $632,000
$632,000
4212 Samantha Dr, Raleigh, NC 27613
3beds
2,629sqft
Single Family Residence, Residential
Built in 1995
0.28 Acres Lot
$645,800 Zestimate®
$240/sqft
$2,879 Estimated rent
Home value
$645,800
$614,000 - $678,000
$2,879/mo
Zestimate® history
Loading...
Owner options
Explore your selling options
What's special
Original owners have taken great care of this home located in Leesville School District! Open floorplan with kithcen overlooking family room. Kitchen has beautiful cabinets, granite counters, tile backsplash, stainless appliances including gas range plus recessed lighting. 9' smooth ceilings downstairs with crown molding, hardwoods in entry, dining and kitchen. The family room has gas fireplace. First floor office. Large master bedroom with trey ceiling. Fiber cement siding painted in 2022. New windows 2018, Roof + Solar 2015 (average electric bill is $38!), New instulation, vapor barrier and deumidifier 2022. Tankless water heater. Large garage! Walk up attic with tons of storage. Full lawn - 6 zone irrigation!Great curb appeal and backyard in a great neighborhood with NO HOA! Walk to school!
Zillow last checked: 8 hours ago
Listing updated: October 27, 2025 at 11:33pm
Listed by:
Linda S Nuxoll 919-696-5854,
EXP Realty LLC
Bought with:
Karen Hoover, 300802
JPAR Legacy Group
Source: Doorify MLS,MLS#: 2529459
Facts & features
Interior
Bedrooms & bathrooms
- Bedrooms: 3
- Bathrooms: 3
- Full bathrooms: 2
- 1/2 bathrooms: 1
Heating
- Forced Air, Natural Gas, Zoned
Cooling
- Zoned
Appliances
- Included: Dishwasher, Gas Range, Microwave, Plumbed For Ice Maker, Range Hood, Tankless Water Heater
- Laundry: Laundry Room, Upper Level
Features
- Bathtub/Shower Combination, Ceiling Fan(s), Double Vanity, Entrance Foyer, Granite Counters, High Ceilings, High Speed Internet, Separate Shower, Smooth Ceilings, Soaking Tub, Tray Ceiling(s), Vaulted Ceiling(s), Walk-In Closet(s), Walk-In Shower, Water Closet
- Flooring: Ceramic Tile, Hardwood, Vinyl
- Windows: Blinds, Insulated Windows
- Basement: Crawl Space
- Number of fireplaces: 1
- Fireplace features: Family Room, Gas, Gas Log
Interior area
- Total structure area: 2,629
- Total interior livable area: 2,629 sqft
- Finished area above ground: 2,629
- Finished area below ground: 0
Property
Parking
- Total spaces: 2
- Parking features: Garage
- Garage spaces: 2
Features
- Levels: Two
- Stories: 2
- Patio & porch: Deck, Porch
- Has view: Yes
Lot
- Size: 0.28 Acres
- Features: Partially Cleared
Details
- Parcel number: 0787693728
Construction
Type & style
- Home type: SingleFamily
- Architectural style: Transitional
- Property subtype: Single Family Residence, Residential
Materials
- Fiber Cement
Condition
- New construction: No
- Year built: 1995
Utilities & green energy
- Sewer: Public Sewer
- Water: Public
- Utilities for property: Cable Available
Community & neighborhood
Location
- Region: Raleigh
- Subdivision: Kingsland Ridge
HOA & financial
HOA
- Has HOA: No
- Services included: Unknown
Price history
| Date | Event | Price |
|---|---|---|
| 11/1/2023 | Sold | $632,000-1.1%$240/sqft |
Source: | ||
| 9/13/2023 | Pending sale | $639,000$243/sqft |
Source: | ||
| 8/29/2023 | Listed for sale | $639,000$243/sqft |
Source: | ||
Public tax history
| Year | Property taxes | Tax assessment |
|---|---|---|
| 2025 | $5,101 +0.4% | $582,636 |
| 2024 | $5,080 +25.2% | $582,636 +57.3% |
| 2023 | $4,058 +7.6% | $370,480 |
Find assessor info on the county website
Neighborhood: Northwest Raleigh
Nearby schools
GreatSchools rating
- 6/10Leesville Road ElementaryGrades: K-5Distance: 0.6 mi
- 10/10Leesville Road MiddleGrades: 6-8Distance: 0.6 mi
- 9/10Leesville Road HighGrades: 9-12Distance: 0.6 mi
Schools provided by the listing agent
- Elementary: Wake - Leesville Road
- Middle: Wake - Leesville Road
- High: Wake - Leesville Road
Source: Doorify MLS. This data may not be complete. We recommend contacting the local school district to confirm school assignments for this home.
Get a cash offer in 3 minutes
Find out how much your home could sell for in as little as 3 minutes with a no-obligation cash offer.
Estimated market value$645,800
Get a cash offer in 3 minutes
Find out how much your home could sell for in as little as 3 minutes with a no-obligation cash offer.
Estimated market value
$645,800


