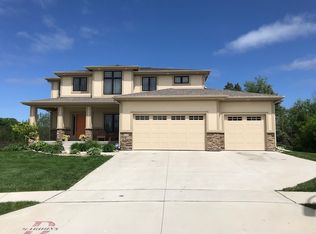Sold for $595,000
$595,000
4212 SW 33rd St, Des Moines, IA 50321
4beds
1,891sqft
Single Family Residence
Built in 2014
0.36 Acres Lot
$597,600 Zestimate®
$315/sqft
$2,457 Estimated rent
Home value
$597,600
$568,000 - $627,000
$2,457/mo
Zestimate® history
Loading...
Owner options
Explore your selling options
What's special
This exceptional custom built ranch is located on a quiet cul-de-sac with beautiful landscaping. It features 4 bedrooms, 3 full baths and a 3 car tandem garage. A welcoming open design with stylish soft white cabinetry and quartz countertops. The large center island and extensive cabinetry provide vast amounts of storage space. Top of the line Jen Aire appliances with double oven and gas cooktop. The enormous 14x30 covered deck includes ceiling fans, sound system, and gorgeous sunset views of the private backyard. The sound system incorporates the living room and lower level family room as well. The walkout lower level is highlighted with 2 bedrooms and a full bath, family room, wet bar with wine refrigerator, and an exercise room. There is an additional storage room in the basement with double service door access to the backyard. Conveniently located within minutes of recreation and entertainment opportunities at Grays Lake and Water Works Park.
Zillow last checked: 8 hours ago
Listing updated: March 08, 2024 at 06:44am
Listed by:
Steve Clark ContactUs@VIARealtors.com,
VIA Group, REALTORS
Bought with:
Sara Hopkins
RE/MAX Precision
Source: DMMLS,MLS#: 685801 Originating MLS: Des Moines Area Association of REALTORS
Originating MLS: Des Moines Area Association of REALTORS
Facts & features
Interior
Bedrooms & bathrooms
- Bedrooms: 4
- Bathrooms: 3
- Full bathrooms: 3
- Main level bedrooms: 2
Heating
- Forced Air, Gas, Natural Gas
Cooling
- Central Air
Appliances
- Included: Built-In Oven, Cooktop, Dryer, Dishwasher, Microwave, Refrigerator, Stove, Wine Cooler, Washer
- Laundry: Main Level
Features
- Wet Bar, Central Vacuum, Dining Area, Cable TV, Window Treatments
- Flooring: Carpet, Hardwood, Tile, Vinyl
- Basement: Daylight,Finished,Walk-Out Access
- Number of fireplaces: 1
- Fireplace features: Gas, Vented
Interior area
- Total structure area: 1,891
- Total interior livable area: 1,891 sqft
- Finished area below ground: 1,700
Property
Parking
- Total spaces: 3
- Parking features: Attached, Garage, Three Car Garage, Tandem
- Attached garage spaces: 3
Features
- Patio & porch: Covered, Deck, Patio
- Exterior features: Deck, Sprinkler/Irrigation, Patio
Lot
- Size: 0.36 Acres
- Features: Irregular Lot
Details
- Parcel number: 12005203009005
- Zoning: res
Construction
Type & style
- Home type: SingleFamily
- Architectural style: Ranch
- Property subtype: Single Family Residence
Materials
- Cement Siding, Stone
- Foundation: Poured
- Roof: Asphalt,Shingle
Condition
- Year built: 2014
Details
- Builder name: Kruse Homes
Utilities & green energy
- Sewer: Public Sewer
- Water: Public
Community & neighborhood
Security
- Security features: Security System, Smoke Detector(s)
Location
- Region: Des Moines
Other
Other facts
- Listing terms: Cash,Conventional,VA Loan
- Road surface type: Concrete
Price history
| Date | Event | Price |
|---|---|---|
| 3/7/2024 | Sold | $595,000-3.3%$315/sqft |
Source: | ||
| 1/29/2024 | Pending sale | $615,000$325/sqft |
Source: | ||
| 11/22/2023 | Listed for sale | $615,000+32.3%$325/sqft |
Source: | ||
| 10/26/2018 | Sold | $465,000-1%$246/sqft |
Source: | ||
| 9/7/2018 | Pending sale | $469,900$248/sqft |
Source: RE/MAX REAL ESTATE GROUP #567579 Report a problem | ||
Public tax history
| Year | Property taxes | Tax assessment |
|---|---|---|
| 2024 | $10,874 +4.4% | $563,200 |
| 2023 | $10,412 +0.8% | $563,200 +25% |
| 2022 | $10,332 +400.6% | $450,700 |
Find assessor info on the county website
Neighborhood: Southwestern Hills
Nearby schools
GreatSchools rating
- 3/10Jefferson Elementary SchoolGrades: K-5Distance: 0.6 mi
- 3/10Brody Middle SchoolGrades: 6-8Distance: 0.9 mi
- 1/10Lincoln High SchoolGrades: 9-12Distance: 2.1 mi
Schools provided by the listing agent
- District: Des Moines Independent
Source: DMMLS. This data may not be complete. We recommend contacting the local school district to confirm school assignments for this home.
Get pre-qualified for a loan
At Zillow Home Loans, we can pre-qualify you in as little as 5 minutes with no impact to your credit score.An equal housing lender. NMLS #10287.
