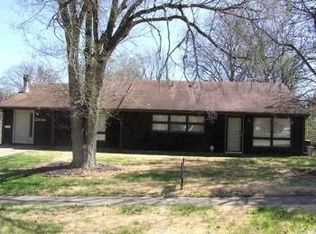Sold on 06/12/25
Price Unknown
4212 SW 28th Ter, Topeka, KS 66614
4beds
1,508sqft
Single Family Residence, Residential
Built in 1959
0.26 Acres Lot
$207,100 Zestimate®
$--/sqft
$1,832 Estimated rent
Home value
$207,100
$178,000 - $242,000
$1,832/mo
Zestimate® history
Loading...
Owner options
Explore your selling options
What's special
Beautifully updated southwest ranch style home with so many new features! On the exterior you will appreciate the new vinyl siding, new thermal pane windows, new roof and gutters and the large fenced yard. On the interior you will love all of the new paint and flooring throughout, the large open floor plan with two living areas, wood burning fireplace, four bedrooms and two baths. Lots of square footage all on one level with zero entry and nice built ins for extra storage. Great southwest location close to amenities and highway access. Call today!
Zillow last checked: 8 hours ago
Listing updated: June 12, 2025 at 02:36pm
Listed by:
Mary Froese 785-969-3447,
NextHome Professionals
Bought with:
House Non Member
SUNFLOWER ASSOCIATION OF REALT
Source: Sunflower AOR,MLS#: 239099
Facts & features
Interior
Bedrooms & bathrooms
- Bedrooms: 4
- Bathrooms: 2
- Full bathrooms: 1
- 1/2 bathrooms: 1
Primary bedroom
- Level: Main
- Area: 145.2
- Dimensions: 11 x 13.2
Bedroom 2
- Level: Main
- Area: 121
- Dimensions: 11 x 11
Bedroom 3
- Level: Main
- Area: 157.3
- Dimensions: 11 x 14.3
Bedroom 4
- Level: Main
- Area: 157.3
- Dimensions: 11 x 14.3
Dining room
- Level: Main
- Area: 88
- Dimensions: 8 x 11
Family room
- Level: Main
- Area: 1937.65
- Dimensions: 14.3 x 135.5
Kitchen
- Level: Main
- Area: 116.2
- Dimensions: 8.3 x 14
Laundry
- Level: Main
Living room
- Level: Main
- Area: 224.75
- Dimensions: 14.5 x 15.5
Heating
- Natural Gas
Cooling
- Central Air
Appliances
- Included: Dishwasher
Features
- Flooring: Vinyl, Carpet
- Doors: Storm Door(s)
- Windows: Insulated Windows
- Basement: Slab
- Number of fireplaces: 1
- Fireplace features: One, Wood Burning, Family Room
Interior area
- Total structure area: 1,508
- Total interior livable area: 1,508 sqft
- Finished area above ground: 1,508
- Finished area below ground: 0
Property
Parking
- Total spaces: 2
- Parking features: Attached
- Attached garage spaces: 2
Features
- Fencing: Fenced,Chain Link
Lot
- Size: 0.26 Acres
- Dimensions: 95 x 120
- Features: Corner Lot, Sidewalk
Details
- Parcel number: R53668
- Special conditions: Standard,Arm's Length
Construction
Type & style
- Home type: SingleFamily
- Architectural style: Ranch
- Property subtype: Single Family Residence, Residential
Materials
- Frame, Vinyl Siding
- Roof: Architectural Style
Condition
- Year built: 1959
Utilities & green energy
- Water: Public
Community & neighborhood
Location
- Region: Topeka
- Subdivision: Westview Heights Estates
Price history
| Date | Event | Price |
|---|---|---|
| 6/12/2025 | Sold | -- |
Source: | ||
| 5/5/2025 | Pending sale | $199,950$133/sqft |
Source: | ||
| 4/25/2025 | Listed for sale | $199,950+236.1%$133/sqft |
Source: | ||
| 3/24/2021 | Listing removed | -- |
Source: Owner | ||
| 10/9/2019 | Listing removed | $1,100$1/sqft |
Source: Owner | ||
Public tax history
| Year | Property taxes | Tax assessment |
|---|---|---|
| 2025 | -- | $12,095 +8% |
| 2024 | $1,495 +0.7% | $11,199 +6% |
| 2023 | $1,484 +7.6% | $10,566 +11% |
Find assessor info on the county website
Neighborhood: Crestview
Nearby schools
GreatSchools rating
- 5/10Mceachron Elementary SchoolGrades: PK-5Distance: 0.3 mi
- 6/10Marjorie French Middle SchoolGrades: 6-8Distance: 1.1 mi
- 3/10Topeka West High SchoolGrades: 9-12Distance: 1.4 mi
Schools provided by the listing agent
- Elementary: McEachron Elementary School/USD 501
- Middle: French Middle School/USD 501
- High: Topeka West High School/USD 501
Source: Sunflower AOR. This data may not be complete. We recommend contacting the local school district to confirm school assignments for this home.
