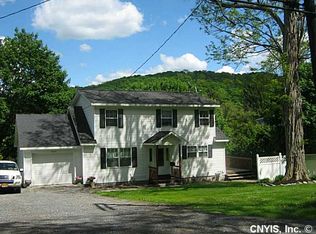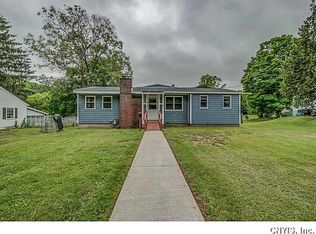This wonderful and spacious 1880's home with its gardens and fruit trees feels like a sanctuary while sitting in the secluded hot tub. This four bedroom home is in walking distance of the village and all it has to offer. Just move in and enjoy!
This property is off market, which means it's not currently listed for sale or rent on Zillow. This may be different from what's available on other websites or public sources.

