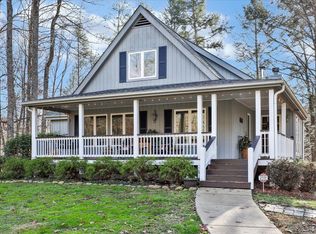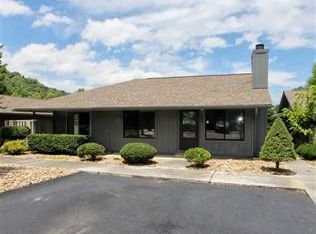Be prepared to fall in LOVE with this adorable and stylish cottage. Imagine yourself listening to the sound of a waterfall as you relax from the cozy screened porch, the inviting front porch, or spacious rear deck overlooking the creek. This amazing property provides a tranquil setting and serene privacy. The house was built-in2001, with a beautifully updated interior, and main level living. Property highlights include an open-concept layout and two-story great room with a wall of windows providing a constant view of the outside, an upgraded kitchen with high-end granite countertops, top of the line stainless appliances, island with gas cooktop, and raised snack bar. Just off the kitchen, you will find an updated laundry room with custom cabinets, wood countertop, and shelving. cont...
This property is off market, which means it's not currently listed for sale or rent on Zillow. This may be different from what's available on other websites or public sources.


