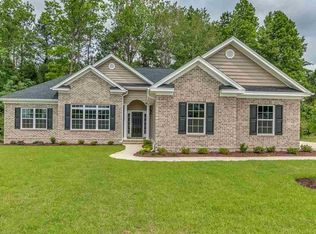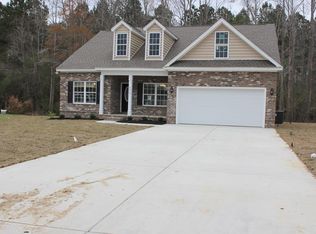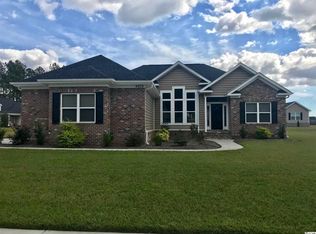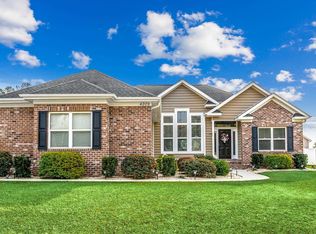Pretty as a picture and beautifully landscaped yard loaded with a treed view. Open the front door to view all the way out thru the family room and sunroom to your mostly private back yard. Open plan with defined dining area at the front of the home with LVL flooring in living areas, a large kitchen with granite counters, wood cabinets, soaring ceilings, a breakfast bar and dining area with bay window. Light and bright and beautifully maintained are a few of the words you can say about this home. Master is separate from bedrooms 2/3 and there is a large walk in closet, double sinks, shower and tub. You have it all. Bedrooms 2/3 share a bath and are a good size. New Pella Storm Door - lets in lots of light!! Step outside to your pergola covered patio and take in the beauty of the landscaping and private setting. You have to check out this beautiful home in the Ridgewood West neighborhood of Conway. Great country setting but only 10 minutes to downtown Conway loaded with shopping, restaurants and entertainment. And 35-45 min to the Beach!!
This property is off market, which means it's not currently listed for sale or rent on Zillow. This may be different from what's available on other websites or public sources.



