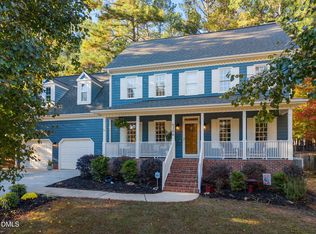Sold for $725,000
$725,000
4212 Omni Pl, Raleigh, NC 27613
4beds
2,887sqft
Single Family Residence, Residential
Built in 1992
0.29 Acres Lot
$707,400 Zestimate®
$251/sqft
$3,158 Estimated rent
Home value
$707,400
$672,000 - $743,000
$3,158/mo
Zestimate® history
Loading...
Owner options
Explore your selling options
What's special
Stunning Updated Home in the Highly Sought-After Westlake Village Subdivision! Nestled in the esteemed Leesville School District, this beautifully updated two-story home offers a perfect blend of elegance and modern convenience. With its striking curb appeal, featuring freshly painted shutters that add a charming touch. Step inside to discover a wealth of recent upgrades, including brand new windows, new quartz countertops & backsplash, a freshly painted interior, stylish new light fixtures, refinished hardwood flooring, new carpet, and a beautifully stained deck. The spacious back deck invites you to relax while enjoying the sights of nature, letting pets roam, or watching children play in the fenced backyard. The heart of the home is the inviting kitchen, complete with brand new stainless steel appliances and a generous pantry. Adjacent to the kitchen, the cozy family room boasts built-in shelving and a whitewashed fireplace, creating an open and warm atmosphere perfect for gatherings. The dining room is thoughtfully positioned off the kitchen, ideal for hosting dinner parties without the worry of kitchen clutter. An additional office space off the front entryway provides a quiet retreat for productivity. Upstairs, the luxurious owner's suite features a walk-in shower, jetted tub, new fixtures, and a spacious walk-in closet. Three additional bedrooms and a shared bath offer ample space for family and guests. The laundry room is conveniently located upstairs. The expansive bonus room above the garage, complete with new light fixtures and its own staircase, provides endless possibilities for recreation or relaxation. Don't miss the convenient walk-up 1000+ sq ft unfinished attic and the two-car garage with a freshly painted floor, adding both practicality and style. With its prime location in a tranquil neighborhood, this home is a rare find—your perfect sanctuary awaits! Agent related to seller.
Zillow last checked: 8 hours ago
Listing updated: October 28, 2025 at 12:41am
Listed by:
Abbie Davis 208-251-5653,
Trailwood Realty, LLC,
Dawn Brenengen 919-824-1135,
Trailwood Realty, LLC
Bought with:
Heidi Harris, 275230
Real Broker, LLC
Renee Schenk, 293322
Real Broker, LLC
Source: Doorify MLS,MLS#: 10069179
Facts & features
Interior
Bedrooms & bathrooms
- Bedrooms: 4
- Bathrooms: 3
- Full bathrooms: 2
- 1/2 bathrooms: 1
Heating
- Electric, Fireplace(s), Forced Air, Heat Pump
Cooling
- Ceiling Fan(s), Central Air, Electric, Heat Pump
Appliances
- Included: Dishwasher, Dryer, Electric Cooktop, Electric Oven, Microwave, Refrigerator, Stainless Steel Appliance(s), Oven, Water Heater
- Laundry: Electric Dryer Hookup, Laundry Room, Sink, Upper Level, Washer Hookup
Features
- Bathtub/Shower Combination, Bookcases, Built-in Features, Ceiling Fan(s), Chandelier, Crown Molding, Double Vanity, Entrance Foyer, Kitchen Island, Open Floorplan, Pantry, Quartz Counters, Recessed Lighting, Room Over Garage, Separate Shower, Smooth Ceilings, Soaking Tub, Walk-In Closet(s), Walk-In Shower
- Flooring: Carpet, Hardwood, Tile
- Doors: Sliding Doors
- Windows: Double Pane Windows
- Number of fireplaces: 1
- Fireplace features: Gas, Living Room
- Common walls with other units/homes: No Common Walls
Interior area
- Total structure area: 2,887
- Total interior livable area: 2,887 sqft
- Finished area above ground: 2,887
- Finished area below ground: 0
Property
Parking
- Total spaces: 6
- Parking features: Concrete, Driveway, Garage, Garage Faces Front
- Attached garage spaces: 2
- Uncovered spaces: 4
Features
- Levels: Two
- Stories: 2
- Patio & porch: Deck, Rear Porch
- Exterior features: None
- Pool features: None
- Spa features: None
- Fencing: Back Yard, Wood
- Has view: Yes
Lot
- Size: 0.29 Acres
- Features: Back Yard, Front Yard, Landscaped, Partially Cleared, Sloped Down
Details
- Additional structures: None
- Parcel number: 0787676086
- Special conditions: Standard
Construction
Type & style
- Home type: SingleFamily
- Architectural style: Traditional
- Property subtype: Single Family Residence, Residential
Materials
- Block, Masonite
- Foundation: Block, Brick/Mortar
- Roof: Shingle
Condition
- New construction: No
- Year built: 1992
- Major remodel year: 1992
Utilities & green energy
- Sewer: Public Sewer
- Water: Public
- Utilities for property: Electricity Connected, Natural Gas Connected, Sewer Connected, Water Connected
Community & neighborhood
Location
- Region: Raleigh
- Subdivision: Westlake Village
HOA & financial
HOA
- Has HOA: Yes
- HOA fee: $125 annually
- Amenities included: Management
- Services included: None
Other
Other facts
- Road surface type: Paved
Price history
| Date | Event | Price |
|---|---|---|
| 1/31/2025 | Sold | $725,000-3.3%$251/sqft |
Source: | ||
| 1/14/2025 | Pending sale | $749,999$260/sqft |
Source: | ||
| 1/4/2025 | Listed for sale | $749,999$260/sqft |
Source: | ||
| 12/30/2024 | Listing removed | $749,999$260/sqft |
Source: | ||
| 12/30/2024 | Price change | $749,999-3.2%$260/sqft |
Source: | ||
Public tax history
| Year | Property taxes | Tax assessment |
|---|---|---|
| 2025 | $5,449 +0.4% | $690,068 +10.9% |
| 2024 | $5,426 +20.9% | $622,473 +51.9% |
| 2023 | $4,488 +7.6% | $409,902 |
Find assessor info on the county website
Neighborhood: Northwest Raleigh
Nearby schools
GreatSchools rating
- 7/10York ElementaryGrades: PK-5Distance: 2.6 mi
- 10/10Leesville Road MiddleGrades: 6-8Distance: 0.8 mi
- 9/10Leesville Road HighGrades: 9-12Distance: 0.8 mi
Schools provided by the listing agent
- Elementary: Wake - York
- Middle: Wake - Leesville Road
- High: Wake - Leesville Road
Source: Doorify MLS. This data may not be complete. We recommend contacting the local school district to confirm school assignments for this home.
Get a cash offer in 3 minutes
Find out how much your home could sell for in as little as 3 minutes with a no-obligation cash offer.
Estimated market value$707,400
Get a cash offer in 3 minutes
Find out how much your home could sell for in as little as 3 minutes with a no-obligation cash offer.
Estimated market value
$707,400
