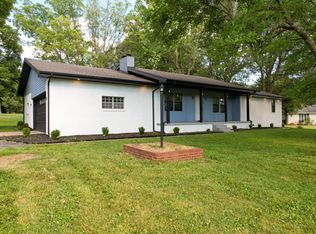CAR LOVER'S DREAM! 3900 SQ FT. SHOP ORIGINALLY BUILT AS A LATE-MODEL STOCK CAR RACE SHOP! Now used to restore classic Chevy Trucks. PLUS an ALL BRICK 3 bedroom 3 bath home on 2.4 acres provides country living with city convenience! This charmer has too many updates to list them all but just to mention a few, newer composition roof with gutters and buried downspouts, new windows, new furnace, concrete counter tops, granite counter tops, storm shelter and so much more! Don't miss this beauty. Make your appointment today!
This property is off market, which means it's not currently listed for sale or rent on Zillow. This may be different from what's available on other websites or public sources.

