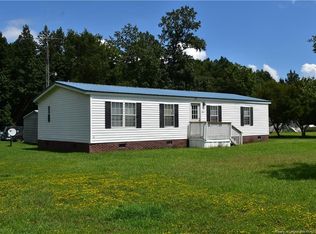Sold for $420,000
$420,000
4212 Howard Rd, Autryville, NC 28318
3beds
2,392sqft
Single Family Residence
Built in 1962
3.04 Acres Lot
$379,200 Zestimate®
$176/sqft
$1,929 Estimated rent
Home value
$379,200
$337,000 - $421,000
$1,929/mo
Zestimate® history
Loading...
Owner options
Explore your selling options
What's special
Discover quiet country living at 4212 Howard Rd, Autryville, NC! This charming brick ranch sits on just over 3 acres, offering 3 bedrooms, 3 full baths, and plenty of space inside and out. Enjoy a large driveway, a 2-car attached carport, plus a 2-car detached carport for extra parking. The property includes a 40x60 insulated and wired metal shop with 3 garage bays on the front and one on the back (not permitted), a storage building, and an above-ground swimming pool for summer fun. Inside, you'll love the beautiful hardwood flooring as well as tons of cozy features that make this house your perfect next home. Spacious, comfortable, and quiet country living --- don't miss it! New Roof in 2025!
Zillow last checked: 8 hours ago
Listing updated: June 25, 2025 at 06:59am
Listed by:
MEAGAN PERRY,
INTEGRA REALTY
Bought with:
TEAM JONES, 0
RE/MAX CHOICE
Source: LPRMLS,MLS#: 741387 Originating MLS: Longleaf Pine Realtors
Originating MLS: Longleaf Pine Realtors
Facts & features
Interior
Bedrooms & bathrooms
- Bedrooms: 3
- Bathrooms: 3
- Full bathrooms: 3
Heating
- Forced Air
Cooling
- Central Air
Appliances
- Laundry: Main Level, In Unit
Features
- Ceiling Fan(s), Eat-in Kitchen, Primary Downstairs, Bath in Primary Bedroom, Storage, Walk-In Shower
- Flooring: Hardwood, Luxury Vinyl Plank
- Basement: Crawl Space
- Number of fireplaces: 1
- Fireplace features: Gas, Gas Log
Interior area
- Total interior livable area: 2,392 sqft
Property
Parking
- Total spaces: 8
- Parking features: Attached Carport, Detached Carport, Detached, Garage
- Garage spaces: 4
- Carport spaces: 4
- Covered spaces: 8
Features
- Patio & porch: Front Porch, Porch
- Exterior features: Pool, Porch, Propane Tank - Leased, Storage
- Pool features: Above Ground
Lot
- Size: 3.04 Acres
- Features: 3-5 Acres, Level
- Topography: Level
Details
- Parcel number: 02041052006
- Special conditions: Standard
Construction
Type & style
- Home type: SingleFamily
- Architectural style: Ranch
- Property subtype: Single Family Residence
Materials
- Brick, Vinyl Siding
Condition
- Good Condition
- New construction: No
- Year built: 1962
Utilities & green energy
- Sewer: Septic Tank
- Water: Well
Community & neighborhood
Location
- Region: Autryville
- Subdivision: Not In Subdivision
Other
Other facts
- Ownership: More than a year
Price history
| Date | Event | Price |
|---|---|---|
| 5/13/2025 | Sold | $420,000-3.4%$176/sqft |
Source: | ||
| 4/12/2025 | Pending sale | $435,000$182/sqft |
Source: | ||
| 4/4/2025 | Listed for sale | $435,000+79%$182/sqft |
Source: | ||
| 5/31/2018 | Sold | $243,000$102/sqft |
Source: Public Record Report a problem | ||
Public tax history
| Year | Property taxes | Tax assessment |
|---|---|---|
| 2025 | $2,245 +10.6% | $287,796 |
| 2024 | $2,029 +9% | $287,796 +43% |
| 2023 | $1,861 | $201,234 |
Find assessor info on the county website
Neighborhood: 28318
Nearby schools
GreatSchools rating
- 4/10Clement ElementaryGrades: PK-5Distance: 3.4 mi
- 4/10Midway MiddleGrades: 6-8Distance: 8.1 mi
- 5/10Midway HighGrades: 9-12Distance: 10.1 mi
Schools provided by the listing agent
- Middle: Midway Middle School
- High: Midway High School
Source: LPRMLS. This data may not be complete. We recommend contacting the local school district to confirm school assignments for this home.

Get pre-qualified for a loan
At Zillow Home Loans, we can pre-qualify you in as little as 5 minutes with no impact to your credit score.An equal housing lender. NMLS #10287.
