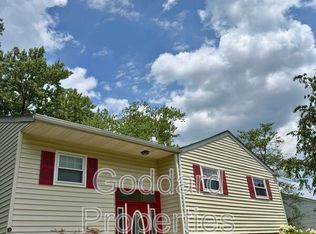Sold for $325,000
$325,000
4212 Haycoke Rd, Nottingham, MD 21236
3beds
1,619sqft
Single Family Residence
Built in 1971
9,060 Square Feet Lot
$381,800 Zestimate®
$201/sqft
$2,576 Estimated rent
Home value
$381,800
$363,000 - $401,000
$2,576/mo
Zestimate® history
Loading...
Owner options
Explore your selling options
What's special
This lovingly maintained brick rancher awaits a new owner to enjoy. The first floor upon entering includes an open living room with a combination dining space. Down the hallway you will pass additional storage closets, the shared full hall bathroom and two sizable bedrooms. The primary bedroom is also located on the main level with an attached half bathroom. The original hardwood floors will lead you to the kitchen. Off of the kitchen there is a walk out to a large deck at the precipice of your massive lot. The basement has a large living room, workshop and half bath in addition to a flex space that has been used for office storage previously. Ideally located in Nottingham near close to 95 and outside of the 695 beltway, you are convenient to grocery stores and easy access into Baltimore. Additional updates and ages to note: Roof (2016), AC (2018), Most Upper Windows (2009) and fresh paint (2023).
Zillow last checked: 8 hours ago
Listing updated: May 19, 2023 at 01:40am
Listed by:
Nina Galvez 757-589-2453,
Keller Williams Flagship,
Co-Listing Team: Jim Schaecher Group Of Keller Williams Flagship, Co-Listing Agent: James P Schaecher 301-928-4246,
Keller Williams Flagship
Bought with:
Deshna Bhattarai
Onest Real Estate
Source: Bright MLS,MLS#: MDBC2065158
Facts & features
Interior
Bedrooms & bathrooms
- Bedrooms: 3
- Bathrooms: 3
- Full bathrooms: 1
- 1/2 bathrooms: 2
- Main level bathrooms: 2
- Main level bedrooms: 3
Basement
- Area: 1069
Heating
- Forced Air, Natural Gas
Cooling
- Central Air, Electric
Appliances
- Included: Dishwasher, Dryer, Microwave, Oven/Range - Gas, Refrigerator, Stainless Steel Appliance(s), Washer, Gas Water Heater
- Laundry: In Basement, Dryer In Unit, Washer In Unit
Features
- Breakfast Area, Entry Level Bedroom, Open Floorplan, Kitchen - Table Space, Bathroom - Tub Shower, Eat-in Kitchen, Formal/Separate Dining Room, Primary Bath(s)
- Flooring: Ceramic Tile, Hardwood, Carpet, Wood
- Basement: Exterior Entry,Interior Entry,Workshop,Finished,Walk-Out Access
- Has fireplace: No
Interior area
- Total structure area: 2,188
- Total interior livable area: 1,619 sqft
- Finished area above ground: 1,119
- Finished area below ground: 500
Property
Parking
- Total spaces: 4
- Parking features: Concrete, Driveway
- Uncovered spaces: 4
Accessibility
- Accessibility features: Accessible Entrance, Other
Features
- Levels: Two
- Stories: 2
- Patio & porch: Deck
- Exterior features: Sidewalks
- Pool features: None
Lot
- Size: 9,060 sqft
- Dimensions: 1.00 x
Details
- Additional structures: Above Grade, Below Grade
- Parcel number: 04111110001234
- Zoning: R
- Special conditions: Standard
Construction
Type & style
- Home type: SingleFamily
- Architectural style: Ranch/Rambler
- Property subtype: Single Family Residence
Materials
- Shingle Siding
- Foundation: Slab
Condition
- New construction: No
- Year built: 1971
- Major remodel year: 2016
Utilities & green energy
- Sewer: Public Sewer
- Water: Public
Community & neighborhood
Location
- Region: Nottingham
- Subdivision: Chapel Manor
Other
Other facts
- Listing agreement: Exclusive Right To Sell
- Ownership: Fee Simple
Price history
| Date | Event | Price |
|---|---|---|
| 5/15/2023 | Sold | $325,000+1.6%$201/sqft |
Source: | ||
| 4/18/2023 | Pending sale | $319,900+170%$198/sqft |
Source: | ||
| 1/30/1998 | Sold | $118,500$73/sqft |
Source: Public Record Report a problem | ||
Public tax history
| Year | Property taxes | Tax assessment |
|---|---|---|
| 2025 | $4,573 +41% | $286,000 +6.8% |
| 2024 | $3,245 +7.3% | $267,700 +7.3% |
| 2023 | $3,023 +4% | $249,400 |
Find assessor info on the county website
Neighborhood: 21236
Nearby schools
GreatSchools rating
- 10/10Honeygo ElementaryGrades: PK-5Distance: 0.8 mi
- 5/10Perry Hall Middle SchoolGrades: 6-8Distance: 0.7 mi
- 5/10Perry Hall High SchoolGrades: 9-12Distance: 0.9 mi
Schools provided by the listing agent
- District: Baltimore County Public Schools
Source: Bright MLS. This data may not be complete. We recommend contacting the local school district to confirm school assignments for this home.
Get a cash offer in 3 minutes
Find out how much your home could sell for in as little as 3 minutes with a no-obligation cash offer.
Estimated market value$381,800
Get a cash offer in 3 minutes
Find out how much your home could sell for in as little as 3 minutes with a no-obligation cash offer.
Estimated market value
$381,800
