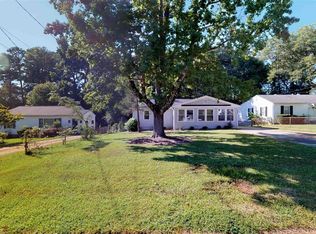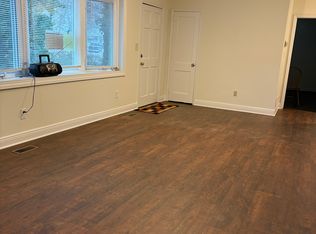Closed
$220,000
4212 Hanes Dr, Decatur, GA 30035
2beds
1,008sqft
Single Family Residence, Residential
Built in 1953
8,712 Square Feet Lot
$209,000 Zestimate®
$218/sqft
$1,472 Estimated rent
Home value
$209,000
$196,000 - $222,000
$1,472/mo
Zestimate® history
Loading...
Owner options
Explore your selling options
What's special
Welcome home! This stunning home features 2 spacious bedrooms, one tiled bathroom, original hardwood floors, lots of closet storage, loads of natural light, a large living room, kitchen, and dining room combo. The home was fully renovated from top to bottom. New roof, fresh paint inside and out, all new lighting fixtures, new trim, laundry room, stainless steel appliances, front porch, entryway, electrical, plumbing, tile, bathroom, and kitchen!!! Beautiful level lot with a private back yard! The location could not be better! 10 minutes or less from I285, Kroger, Target, shopping, dining and so much more.
Zillow last checked: 8 hours ago
Listing updated: March 29, 2023 at 10:56pm
Listing Provided by:
Laura Lerman,
EXP Realty, LLC.
Bought with:
Gloria Sandoval, 381635
Weichert, Realtors - The Collective
Source: FMLS GA,MLS#: 7139605
Facts & features
Interior
Bedrooms & bathrooms
- Bedrooms: 2
- Bathrooms: 1
- Full bathrooms: 1
- Main level bathrooms: 1
- Main level bedrooms: 2
Primary bedroom
- Features: Master on Main
- Level: Master on Main
Bedroom
- Features: Master on Main
Primary bathroom
- Features: Tub/Shower Combo
Dining room
- Features: None
Kitchen
- Features: Cabinets Other, Other Surface Counters
Heating
- Forced Air
Cooling
- Ceiling Fan(s), Central Air
Appliances
- Included: Dishwasher, Gas Range, Refrigerator
- Laundry: Main Level, Mud Room
Features
- Other
- Flooring: Ceramic Tile, Hardwood
- Windows: None
- Basement: None
- Has fireplace: No
- Fireplace features: None
- Common walls with other units/homes: No Common Walls
Interior area
- Total structure area: 1,008
- Total interior livable area: 1,008 sqft
- Finished area above ground: 1,008
- Finished area below ground: 0
Property
Parking
- Total spaces: 1
- Parking features: Driveway
- Has uncovered spaces: Yes
Accessibility
- Accessibility features: None
Features
- Levels: One
- Stories: 1
- Patio & porch: Front Porch
- Exterior features: None
- Pool features: None
- Spa features: None
- Fencing: None
- Has view: Yes
- View description: Other
- Waterfront features: None
- Body of water: None
Lot
- Size: 8,712 sqft
- Dimensions: 150x65x150x65
- Features: Back Yard, Level
Details
- Additional structures: None
- Parcel number: 15 163 05 017
- Other equipment: None
- Horse amenities: None
Construction
Type & style
- Home type: SingleFamily
- Architectural style: Ranch
- Property subtype: Single Family Residence, Residential
Materials
- Aluminum Siding
- Foundation: Slab
- Roof: Composition
Condition
- Updated/Remodeled
- New construction: No
- Year built: 1953
Utilities & green energy
- Electric: 220 Volts
- Sewer: Public Sewer
- Water: Public
- Utilities for property: Cable Available, Electricity Available, Natural Gas Available, Phone Available, Sewer Available, Underground Utilities, Water Available
Green energy
- Energy efficient items: None
- Energy generation: None
Community & neighborhood
Security
- Security features: Fire Alarm
Community
- Community features: None
Location
- Region: Decatur
- Subdivision: Glenhaven Acres
Other
Other facts
- Road surface type: Asphalt
Price history
| Date | Event | Price |
|---|---|---|
| 3/29/2023 | Sold | $220,000-4.3%$218/sqft |
Source: | ||
| 3/17/2023 | Pending sale | $230,000$228/sqft |
Source: | ||
| 3/15/2023 | Price change | $230,000-2.1%$228/sqft |
Source: | ||
| 3/7/2023 | Listed for sale | $235,000$233/sqft |
Source: | ||
| 3/6/2023 | Pending sale | $235,000$233/sqft |
Source: | ||
Public tax history
| Year | Property taxes | Tax assessment |
|---|---|---|
| 2025 | -- | $87,280 -0.8% |
| 2024 | $1,249 +4.2% | $88,000 +41.8% |
| 2023 | $1,198 -10.7% | $62,040 +42% |
Find assessor info on the county website
Neighborhood: 30035
Nearby schools
GreatSchools rating
- 4/10Canby Lane Elementary SchoolGrades: PK-5Distance: 0.9 mi
- 5/10Mary Mcleod Bethune Middle SchoolGrades: 6-8Distance: 0.8 mi
- 3/10Towers High SchoolGrades: 9-12Distance: 1.5 mi
Schools provided by the listing agent
- Elementary: Glennwood
- Middle: Mary McLeod Bethune
- High: Towers
Source: FMLS GA. This data may not be complete. We recommend contacting the local school district to confirm school assignments for this home.
Get a cash offer in 3 minutes
Find out how much your home could sell for in as little as 3 minutes with a no-obligation cash offer.
Estimated market value
$209,000
Get a cash offer in 3 minutes
Find out how much your home could sell for in as little as 3 minutes with a no-obligation cash offer.
Estimated market value
$209,000

