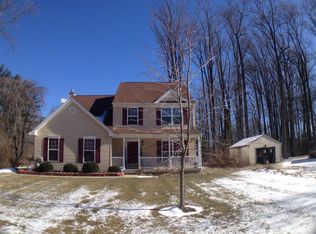Sold for $390,000
$390,000
4212 Deer Park Rd, Randallstown, MD 21133
4beds
1,565sqft
Single Family Residence
Built in 1956
0.44 Acres Lot
$390,800 Zestimate®
$249/sqft
$2,394 Estimated rent
Home value
$390,800
$356,000 - $426,000
$2,394/mo
Zestimate® history
Loading...
Owner options
Explore your selling options
What's special
ESTATE SALE OFFERED AS-IS * ALL BRICK COVERED FRONT PORCH RANCH HOME * 4 BEDROOMS, 2 BATHS ON MAIN LEVEL WITH OVER 1500 SQ FT * FULL LOWER LEVEL WAITS YOUR IMAGINATION * MAIN LEVEL HARDWOOD FLOORS THROUGHOUT WITH WOOD BURNING FIREPLACE * HOUSE AND GARAGE HAVE GUTTER GUARDS * LARGE PRIVATE LOT WITH WOODS ON 2 SIDES * WILDLIFE ABOUND * OVERSIZED DETACHED 2 STORY GARAGE * NO HOA * CLOSE PROXIMITY LIBERTY RESERVOIR WATERSHED * CONVENIENTLY LOCATED WITH EASY ACCESS TO 795, SYKESVILLE, OWINGS MILLS AND 695
Zillow last checked: 8 hours ago
Listing updated: June 06, 2025 at 09:32am
Listed by:
Robert Munson 410-917-4600,
Advance Realty, Inc.
Bought with:
Diego Rodriguez, 0225089481
Spring Hill Real Estate, LLC.
Source: Bright MLS,MLS#: MDBC2109680
Facts & features
Interior
Bedrooms & bathrooms
- Bedrooms: 4
- Bathrooms: 2
- Full bathrooms: 2
- Main level bathrooms: 2
- Main level bedrooms: 4
Bedroom 1
- Features: Flooring - HardWood
- Level: Main
- Area: 192 Square Feet
- Dimensions: 16 x 12
Bedroom 4
- Features: Flooring - HardWood
- Level: Main
- Area: 110 Square Feet
- Dimensions: 10 x 11
Bathroom 2
- Features: Flooring - HardWood
- Level: Main
- Area: 99 Square Feet
- Dimensions: 11 x 9
Bathroom 3
- Features: Flooring - HardWood
- Level: Main
- Area: 156 Square Feet
- Dimensions: 13 x 12
Dining room
- Features: Flooring - HardWood
- Level: Main
- Area: 120 Square Feet
- Dimensions: 12 x 10
Family room
- Level: Lower
Kitchen
- Features: Flooring - Vinyl
- Level: Main
- Area: 120 Square Feet
- Dimensions: 10 x 12
Laundry
- Level: Lower
Living room
- Features: Flooring - HardWood, Fireplace - Wood Burning
- Level: Main
- Area: 306 Square Feet
- Dimensions: 17 x 18
Storage room
- Level: Lower
Utility room
- Level: Lower
Heating
- Forced Air, Oil
Cooling
- Central Air, Electric
Appliances
- Included: Dishwasher, Dryer, Oven/Range - Electric, Refrigerator, Washer, Electric Water Heater
- Laundry: In Basement, Laundry Room
Features
- Flooring: Wood
- Doors: Storm Door(s)
- Windows: Screens, Storm Window(s)
- Basement: Rear Entrance,Sump Pump,Unfinished
- Number of fireplaces: 1
- Fireplace features: Brick, Glass Doors, Electric, Mantel(s)
Interior area
- Total structure area: 2,948
- Total interior livable area: 1,565 sqft
- Finished area above ground: 1,565
- Finished area below ground: 0
Property
Parking
- Total spaces: 1
- Parking features: Oversized, Asphalt, Detached
- Garage spaces: 1
- Has uncovered spaces: Yes
Accessibility
- Accessibility features: None
Features
- Levels: Two
- Stories: 2
- Patio & porch: Porch
- Pool features: None
- Fencing: Back Yard
- Has view: Yes
- View description: Trees/Woods
Lot
- Size: 0.44 Acres
- Dimensions: 1.00 x
- Features: Backs to Trees, Rear Yard, Private, SideYard(s)
Details
- Additional structures: Above Grade, Below Grade
- Parcel number: 04020213201140
- Zoning: RESIDENTIAL
- Special conditions: Standard
Construction
Type & style
- Home type: SingleFamily
- Architectural style: Ranch/Rambler
- Property subtype: Single Family Residence
Materials
- Brick
- Foundation: Block
- Roof: Architectural Shingle
Condition
- Average
- New construction: No
- Year built: 1956
Utilities & green energy
- Sewer: Public Sewer
- Water: Well
Community & neighborhood
Location
- Region: Randallstown
- Subdivision: Hernwood
Other
Other facts
- Listing agreement: Exclusive Right To Sell
- Listing terms: Conventional,Cash,FHA 203(k),Private Financing Available
- Ownership: Fee Simple
Price history
| Date | Event | Price |
|---|---|---|
| 6/6/2025 | Sold | $390,000$249/sqft |
Source: | ||
| 5/8/2025 | Pending sale | $390,000$249/sqft |
Source: | ||
| 5/2/2025 | Price change | $390,000-1.3%$249/sqft |
Source: | ||
| 4/4/2025 | Price change | $395,000-3.7%$252/sqft |
Source: | ||
| 12/2/2024 | Price change | $410,000-3.5%$262/sqft |
Source: | ||
Public tax history
| Year | Property taxes | Tax assessment |
|---|---|---|
| 2025 | $3,958 +33.8% | $271,933 +11.4% |
| 2024 | $2,958 +1% | $244,100 +1% |
| 2023 | $2,928 +1.1% | $241,567 -1% |
Find assessor info on the county website
Neighborhood: 21133
Nearby schools
GreatSchools rating
- 3/10New Town Elementary SchoolGrades: PK-5Distance: 1.4 mi
- 3/10Deer Park Middle Magnet SchoolGrades: 6-8Distance: 0.4 mi
- 4/10New Town High SchoolGrades: 9-12Distance: 1.4 mi
Schools provided by the listing agent
- District: Baltimore County Public Schools
Source: Bright MLS. This data may not be complete. We recommend contacting the local school district to confirm school assignments for this home.
Get a cash offer in 3 minutes
Find out how much your home could sell for in as little as 3 minutes with a no-obligation cash offer.
Estimated market value$390,800
Get a cash offer in 3 minutes
Find out how much your home could sell for in as little as 3 minutes with a no-obligation cash offer.
Estimated market value
$390,800
