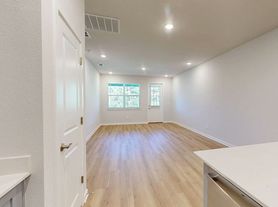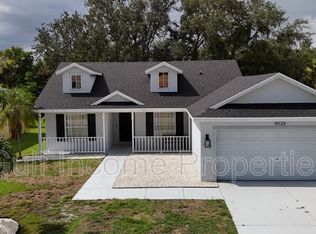Beautiful 3BR + Den, 2BA single-family home with open layout, screened patio, and 2-car garage. Features stainless steel appliances, laundry room, and bright living spaces. Located in the gated Silverleaf community with resort-style pool, gym, playground, and dog park.
Easy access to I-75 makes commuting to Bradenton, Sarasota, and Tampa a breeze
Available now contact for details or showing!
Lease Info:
Annual lease: $2,500
Deposit: $2,500 + first month rent
Tenant pays utilities & responsible for yard care
No smoking
Pets allowed with fees
House for rent
Accepts Zillow applications
$2,500/mo
4212 Deep Creek Ter, Parrish, FL 34219
3beds
1,755sqft
Price may not include required fees and charges.
Single family residence
Available Sat Dec 20 2025
Cats, small dogs OK
Central air
In unit laundry
Attached garage parking
What's special
Resort-style poolOpen layoutBright living spacesLaundry roomScreened patioStainless steel appliances
- 19 days |
- -- |
- -- |
Zillow last checked: 10 hours ago
Listing updated: December 06, 2025 at 03:51pm
Travel times
Facts & features
Interior
Bedrooms & bathrooms
- Bedrooms: 3
- Bathrooms: 2
- Full bathrooms: 2
Cooling
- Central Air
Appliances
- Included: Dishwasher, Dryer, Microwave, Oven, Refrigerator, Washer
- Laundry: In Unit
Features
- Flooring: Carpet, Hardwood, Tile
Interior area
- Total interior livable area: 1,755 sqft
Property
Parking
- Parking features: Attached
- Has attached garage: Yes
- Details: Contact manager
Details
- Parcel number: 726840509
Construction
Type & style
- Home type: SingleFamily
- Property subtype: Single Family Residence
Community & HOA
Location
- Region: Parrish
Financial & listing details
- Lease term: 1 Year
Price history
| Date | Event | Price |
|---|---|---|
| 11/27/2025 | Listed for rent | $2,500+2%$1/sqft |
Source: Zillow Rentals | ||
| 10/25/2025 | Listing removed | $2,450$1/sqft |
Source: Zillow Rentals | ||
| 10/20/2025 | Listed for rent | $2,450$1/sqft |
Source: Zillow Rentals | ||
| 9/11/2023 | Sold | $400,000-3.6%$228/sqft |
Source: | ||
| 8/3/2023 | Pending sale | $415,000$236/sqft |
Source: | ||
Neighborhood: 34219
Nearby schools
GreatSchools rating
- 8/10Annie Lucy Williams Elementary SchoolGrades: PK-5Distance: 2.1 mi
- 4/10Parrish Community High SchoolGrades: Distance: 2.3 mi
- 4/10Buffalo Creek Middle SchoolGrades: 6-8Distance: 3.1 mi

