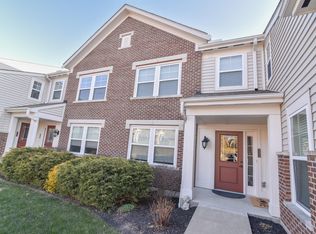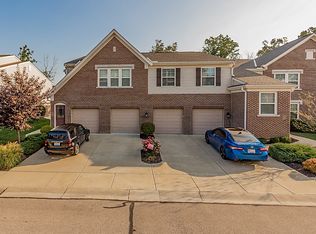Sold for $205,000 on 07/28/25
$205,000
4212 Country Mill Rdg, Burlington, KY 41005
2beds
1,214sqft
Condominium, Residential
Built in 2015
-- sqft lot
$208,400 Zestimate®
$169/sqft
$1,764 Estimated rent
Home value
$208,400
$194,000 - $223,000
$1,764/mo
Zestimate® history
Loading...
Owner options
Explore your selling options
What's special
Don't miss your chance to own this beautiful and spacious Wexner Floor Plan 2-bedroom, 2-bathroom condo. The kitchen features custom cabinetry, granite countertops, and a large island perfect for meal prep and entertaining. The primary suite includes a generous walk-in closet, and there's additional storage conveniently located under the stairs at the entrance.
Relax on the private patio while enjoying serene wooded views and sunset skies.
The HOA covers access to the clubhouse, pool, fitness center, plus water, trash, and sanitation services.
📞 Call today to schedule your private showing
Zillow last checked: 8 hours ago
Listing updated: August 27, 2025 at 10:18pm
Listed by:
Vicky McIntosh 606-359-4988,
Huff Realty - Ft. Mitchell
Bought with:
Gary McCormick, 268470
eXp Realty, LLC
Source: NKMLS,MLS#: 629016
Facts & features
Interior
Bedrooms & bathrooms
- Bedrooms: 2
- Bathrooms: 2
- Full bathrooms: 2
Primary bedroom
- Features: Bath Adjoins
- Level: First
- Area: 168
- Dimensions: 12 x 14
Bedroom 2
- Features: Carpet Flooring
- Level: First
- Area: 120
- Dimensions: 12 x 10
Bathroom 2
- Features: Shower
- Level: First
- Area: 63
- Dimensions: 9 x 7
Living room
- Features: Walk-Out Access
- Level: First
- Area: 255
- Dimensions: 15 x 17
Primary bath
- Description: bath adjoins, walk in closet
- Features: See Remarks
- Level: First
- Area: 99
- Dimensions: 11 x 9
Heating
- Heat Pump, Electric
Cooling
- Central Air
Appliances
- Included: Stainless Steel Appliance(s), Electric Range, Dishwasher, Microwave, Refrigerator
Interior area
- Total structure area: 1,214
- Total interior livable area: 1,214 sqft
Property
Parking
- Parking features: Driveway, Off Street
- Has uncovered spaces: Yes
Features
- Levels: One
- Stories: 1
Lot
- Size: 871.20 sqft
Details
- Parcel number: 049.0033102.18
Construction
Type & style
- Home type: Condo
- Architectural style: Traditional
- Property subtype: Condominium, Residential
- Attached to another structure: Yes
Materials
- Brick, Vinyl Siding
- Foundation: Slab
- Roof: Shingle
Condition
- New construction: No
- Year built: 2015
Utilities & green energy
- Sewer: Public Sewer
- Water: Public
- Utilities for property: Cable Available
Community & neighborhood
Location
- Region: Burlington
HOA & financial
HOA
- Has HOA: Yes
- HOA fee: $242 monthly
- Amenities included: Pool, Clubhouse, Fitness Center
- Services included: Maintenance Grounds, Sewer, Trash, Water
Price history
| Date | Event | Price |
|---|---|---|
| 7/28/2025 | Sold | $205,000-1.4%$169/sqft |
Source: | ||
| 7/7/2025 | Pending sale | $208,000$171/sqft |
Source: | ||
| 7/4/2025 | Price change | $208,000-0.9%$171/sqft |
Source: | ||
| 6/16/2025 | Listed for sale | $209,900$173/sqft |
Source: | ||
| 5/22/2025 | Pending sale | $209,900$173/sqft |
Source: | ||
Public tax history
| Year | Property taxes | Tax assessment |
|---|---|---|
| 2022 | $1,788 -0.2% | $160,000 |
| 2021 | $1,792 +21.5% | $160,000 +30.3% |
| 2020 | $1,475 | $122,800 |
Find assessor info on the county website
Neighborhood: 41005
Nearby schools
GreatSchools rating
- 5/10Stephens Elementary SchoolGrades: PK-5Distance: 1.3 mi
- 5/10Camp Ernst Middle SchoolGrades: 6-8Distance: 0.7 mi
- 4/10Boone County High SchoolGrades: 9-12Distance: 3.3 mi
Schools provided by the listing agent
- Elementary: Burlington Elementary
- Middle: Camp Ernst Middle School
- High: Boone County High
Source: NKMLS. This data may not be complete. We recommend contacting the local school district to confirm school assignments for this home.

Get pre-qualified for a loan
At Zillow Home Loans, we can pre-qualify you in as little as 5 minutes with no impact to your credit score.An equal housing lender. NMLS #10287.

