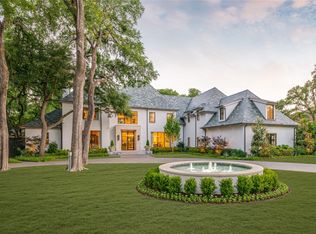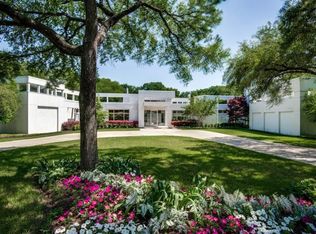Sold
Price Unknown
4212 Cochran Chapel Rd, Dallas, TX 75209
4beds
6,700sqft
Single Family Residence
Built in 1998
2.54 Acres Lot
$3,225,900 Zestimate®
$--/sqft
$20,969 Estimated rent
Home value
$3,225,900
$2.94M - $3.55M
$20,969/mo
Zestimate® history
Loading...
Owner options
Explore your selling options
What's special
Exclusive Luxury Estate on Private 2.5-Acre Creek Lot in Prestigious Dallas Neighborhood
Discover an exceptional opportunity to own a prime 2.5-acre estate nestled in one of Dallas’ most sought-after neighborhoods. This private creek lot offers a serene, picturesque setting with mature trees and expansive grounds, perfect for those seeking tranquility and exclusivity.
The estate presents a rare opportunity for a heavy remodel, allowing a buyer to modernize the finish-out while preserving the home’s original charm and grandeur. With roughly 6,700 sq ft, the home is a blank canvas awaiting a transformation or an ideal tear-down opportunity to build the luxury estate of your dreams. With unparalleled space and a premium location, the possibilities are endless—create a custom masterpiece tailored to your vision.
Buyer and Buyer’s agent to independently verify all listing information, including but not limited to square footage, lot size, schools, taxes, and any other details deemed important. Information provided is deemed reliable but not guaranteed.
Zillow last checked: 8 hours ago
Listing updated: May 28, 2025 at 10:29am
Listed by:
Amy Quaid 0797421 214-289-5707,
Berkshire HathawayHS PenFed TX 214-257-1111
Bought with:
Non-Mls Member
NON MLS
Source: NTREIS,MLS#: 20912356
Facts & features
Interior
Bedrooms & bathrooms
- Bedrooms: 4
- Bathrooms: 6
- Full bathrooms: 4
- 1/2 bathrooms: 2
Primary bedroom
- Features: Closet Cabinetry, Dual Sinks, Double Vanity, En Suite Bathroom, Garden Tub/Roman Tub, Separate Shower, Walk-In Closet(s)
- Level: First
- Dimensions: 1 x 1
Family room
- Level: First
- Dimensions: 1 x 1
Game room
- Features: Built-in Features
- Level: Second
- Dimensions: 1 x 1
Living room
- Level: First
- Dimensions: 1 x 1
Heating
- Central, Electric, Fireplace(s)
Cooling
- Central Air, Ceiling Fan(s), Electric
Appliances
- Included: Built-In Gas Range, Built-In Refrigerator, Dishwasher, Gas Cooktop, Disposal, Wine Cooler
Features
- Wet Bar, Built-in Features, Chandelier, Cathedral Ceiling(s), Dry Bar, Decorative/Designer Lighting Fixtures, Double Vanity, Eat-in Kitchen, Granite Counters, Kitchen Island, Multiple Master Suites, Multiple Staircases, Pantry, Paneling/Wainscoting, Natural Woodwork, Walk-In Closet(s)
- Flooring: Hardwood, Marble, Tile
- Has basement: No
- Number of fireplaces: 3
- Fireplace features: Family Room, Living Room
Interior area
- Total interior livable area: 6,700 sqft
Property
Parking
- Total spaces: 8
- Parking features: Additional Parking, Circular Driveway, Drive Through, Driveway, Electric Gate, Oversized, Paver Block, Garage Faces Rear
- Attached garage spaces: 4
- Carport spaces: 4
- Covered spaces: 8
- Has uncovered spaces: Yes
Features
- Levels: Two
- Stories: 2
- Patio & porch: Covered
- Exterior features: Gas Grill, Lighting, Outdoor Grill, Outdoor Kitchen, Outdoor Living Area, Private Yard
- Has private pool: Yes
- Pool features: Fenced, In Ground, Pool, Private, Pool/Spa Combo
- Fencing: Back Yard,Wrought Iron
- Waterfront features: Creek
Lot
- Size: 2.54 Acres
- Features: Acreage, Back Yard, Cul-De-Sac, Lawn, Many Trees, Sprinkler System
Details
- Additional structures: Second Garage, Outdoor Kitchen
- Parcel number: 00507900000060000
Construction
Type & style
- Home type: SingleFamily
- Architectural style: Mediterranean,Detached
- Property subtype: Single Family Residence
Materials
- Rock, Stone
- Roof: Spanish Tile
Condition
- Year built: 1998
Utilities & green energy
- Sewer: Public Sewer
- Water: Public
- Utilities for property: Electricity Connected, Sewer Available, Water Available
Community & neighborhood
Security
- Security features: Security Gate, Gated Community
Community
- Community features: Gated
Location
- Region: Dallas
- Subdivision: Mcfarlane
HOA & financial
HOA
- Has HOA: No
Other
Other facts
- Listing terms: Cash,Conventional
Price history
| Date | Event | Price |
|---|---|---|
| 5/28/2025 | Sold | -- |
Source: NTREIS #20912356 Report a problem | ||
| 5/13/2025 | Pending sale | $4,300,000$642/sqft |
Source: NTREIS #20912356 Report a problem | ||
| 4/26/2025 | Contingent | $4,300,000$642/sqft |
Source: NTREIS #20912356 Report a problem | ||
| 4/22/2025 | Listed for sale | $4,300,000$642/sqft |
Source: NTREIS #20912356 Report a problem | ||
| 4/18/2025 | Listing removed | $4,300,000$642/sqft |
Source: NTREIS #20847178 Report a problem | ||
Public tax history
| Year | Property taxes | Tax assessment |
|---|---|---|
| 2025 | $38,878 +2.9% | $3,601,910 |
| 2024 | $37,768 +2.3% | $3,601,910 +37.6% |
| 2023 | $36,936 -17.8% | $2,618,020 -3.2% |
Find assessor info on the county website
Neighborhood: Bluffview
Nearby schools
GreatSchools rating
- 7/10K.B. Polk Center for Academically Talented and GiftedGrades: PK-8Distance: 1.3 mi
- 4/10Thomas Jefferson High SchoolGrades: 9-12Distance: 1.4 mi
- 3/10Francisco Medrano Middle SchoolGrades: 6-8Distance: 2.3 mi
Schools provided by the listing agent
- Elementary: Williams
- Middle: Cary
- High: Jefferson
- District: Dallas ISD
Source: NTREIS. This data may not be complete. We recommend contacting the local school district to confirm school assignments for this home.
Get a cash offer in 3 minutes
Find out how much your home could sell for in as little as 3 minutes with a no-obligation cash offer.
Estimated market value$3,225,900
Get a cash offer in 3 minutes
Find out how much your home could sell for in as little as 3 minutes with a no-obligation cash offer.
Estimated market value
$3,225,900

