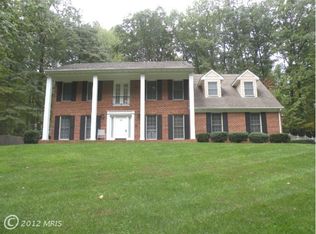Absolutely GORGEOUS estate home situated on 5 acres. Backyard is a paradise with a beautiful in ground pool and extensive hardscaping perfect for entertaining. You'll enjoy plenty of privacy on this lot with mature trees. The spacious interior includes updated kitchen with granite, stainless steel appliances, and plenty of cabinet space, huge family room with built ins and fireplace, separate formal dining room, and large living room. Primary bedroom with newly renovated bathroom. Three additional ample sized bedrooms. New HVAC. You'll fall in love with this house from the moment you drive up!
This property is off market, which means it's not currently listed for sale or rent on Zillow. This may be different from what's available on other websites or public sources.
