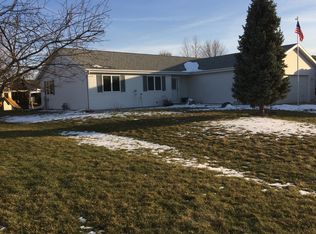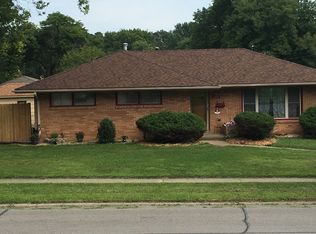Immaculate, move right in, 3+ bedroom ranch in perfect Beaverdale area. Updated eat-in kitchen with hardwood floor, new cabinets, pass through to dining area. All bedrooms have hardwood floors and are good sized. There's 1116 sq.ft. on the main level and 500 more S.F. in the lower level which includes a rec room, 3/4 bath, 4th non-conforming bedroom, newer gas hearth fireplace. All 1st floor appliances remain. There are Pella windows and 2 walk-in cedar closets. Exterior is cedar siding with Lannon stone, roof is 8 years old. Cedar fence with large trees in yard which has a professionally maintained lawn. Back door leads to a large 2 tier deck with a swing. The 2-1/2 car garage has opener & newer insulated garage door. Mechanics are well cared for and sound.
This property is off market, which means it's not currently listed for sale or rent on Zillow. This may be different from what's available on other websites or public sources.

