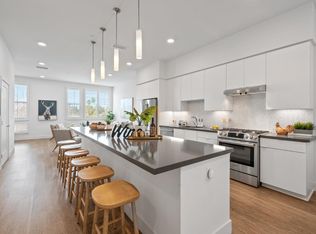Sold for $760,000
$760,000
42111 Osgood Rd Unit 232, Fremont, CA 94539
2beds
1,085sqft
Condominium,
Built in 2022
-- sqft lot
$739,800 Zestimate®
$700/sqft
$3,308 Estimated rent
Home value
$739,800
$666,000 - $821,000
$3,308/mo
Zestimate® history
Loading...
Owner options
Explore your selling options
What's special
Experience unparalleled modern living in this exquisite, like-new 2-bedroom, 2-bathroom corner unit, built in 2022 in Fremont's highly sought-after Irvington neighborhood. This home blends comfort, convenience, and luxury. Step inside to high ceilings, recessed lighting, and stunning LVP flooring throughout the open-concept space. The gourmet kitchen connects to the family room, featuring quartz countertops, modern wood cabinetry, a gas range, newer stainless steel appliances and whole house central air conditioning. Enjoy coffee or relax on the private balcony overlooking a lush greenbelt. Large entryway with pantry and washer/dryer closet. Retreat to the sun-drenched primary suite, flooded with natural light, a generous walk-in closet, and a spa-like ensuite bath with large double vanity and step-in shower. The sizable guest bedroom has an en-suite Jack & Jill bath + tub over shower. The Complex offers impressive amenities for a vibrant lifestyle: 2 dedicated parking spots in the secure, gated garage. Stay active in the gym; kids play freely in the playground; a dog run is available. Prime Irvington location with easy access to top-rated schools: Grimmer Elementary, Irvington High School. Modern design, premium features, unbeatable location an opportunity not to be missed!
Zillow last checked: 8 hours ago
Listing updated: August 17, 2025 at 11:42am
Listed by:
Andy Meunier 01933603 408-306-4841,
Coldwell Banker Realty 408-252-1133,
Ben Meunier 02230055 408-250-8262,
Coldwell Banker Realty
Bought with:
Laxmi Nissankarao, 02199281
Coldwell Banker Realty
Source: MLSListings Inc,MLS#: ML82010612
Facts & features
Interior
Bedrooms & bathrooms
- Bedrooms: 2
- Bathrooms: 2
- Full bathrooms: 2
Bedroom
- Features: PrimarySuiteRetreat, WalkinCloset, BedroomonGroundFloor2plus
Bathroom
- Features: DoubleSinks, ShoweroverTub1, StallShower, Stone, Tile, FullonGroundFloor
Dining room
- Features: DiningFamilyCombo
Family room
- Features: SeparateFamilyRoom
Kitchen
- Features: ExhaustFan
Heating
- Central Forced Air
Cooling
- Central Air
Appliances
- Included: Dishwasher, Exhaust Fan, Disposal, Microwave, Gas Oven/Range, Refrigerator, Washer/Dryer
- Laundry: Inside
Features
- High Ceilings, Walk-In Closet(s)
- Flooring: Carpet, Tile, Vinyl Linoleum
- Common walls with other units/homes: End Unit
Interior area
- Total structure area: 1,085
- Total interior livable area: 1,085 sqft
Property
Parking
- Total spaces: 2
- Parking features: Assigned, Electric Vehicle Charging Station(s), Garage Door Opener, Guest
- Garage spaces: 2
Accessibility
- Accessibility features: Elevator/Lift
Features
- Stories: 1
- Patio & porch: Balcony/Patio
- Exterior features: Barbecue, Dog Run/Kennel, Storage Shed Structure
Details
- Parcel number: 5251693026
- Zoning: R1
- Special conditions: Standard
Construction
Type & style
- Home type: Condo
- Property subtype: Condominium,
Materials
- Foundation: Slab
- Roof: RolledHotMop
Condition
- New construction: No
- Year built: 2022
Utilities & green energy
- Gas: PublicUtilities
- Sewer: Public Sewer
- Water: Public
- Utilities for property: Public Utilities, Water Public
Community & neighborhood
Location
- Region: Fremont
HOA & financial
HOA
- Has HOA: Yes
- HOA fee: $587 monthly
- Amenities included: Barbecue Area, Community Security Gate, Elevator, Gym Exercise Facility, Playground
- Services included: Gas
Other
Other facts
- Listing agreement: ExclusiveRightToSell
Price history
| Date | Event | Price |
|---|---|---|
| 8/15/2025 | Sold | $760,000-1.9%$700/sqft |
Source: | ||
| 8/5/2025 | Pending sale | $775,000$714/sqft |
Source: | ||
| 7/25/2025 | Contingent | $775,000$714/sqft |
Source: | ||
| 7/14/2025 | Price change | $775,000-1.6%$714/sqft |
Source: | ||
| 6/11/2025 | Listed for sale | $788,000+6.5%$726/sqft |
Source: | ||
Public tax history
| Year | Property taxes | Tax assessment |
|---|---|---|
| 2025 | -- | $754,596 +2% |
| 2024 | $9,011 +56.3% | $739,800 +65.2% |
| 2023 | $5,767 +34.4% | $447,848 +41.3% |
Find assessor info on the county website
Neighborhood: Baylands
Nearby schools
GreatSchools rating
- 7/10Steven Millard Elementary SchoolGrades: K-5Distance: 1.4 mi
- 6/10G. M. Walters Middle SchoolGrades: 6-8Distance: 2.6 mi
- 8/10John F. Kennedy High SchoolGrades: 9-12Distance: 2.1 mi
Schools provided by the listing agent
- Elementary: EMGrimmerElementary
- Middle: JohnMHornerJuniorHigh
- High: IrvingtonHigh
- District: FremontUnified
Source: MLSListings Inc. This data may not be complete. We recommend contacting the local school district to confirm school assignments for this home.
Get a cash offer in 3 minutes
Find out how much your home could sell for in as little as 3 minutes with a no-obligation cash offer.
Estimated market value
$739,800
