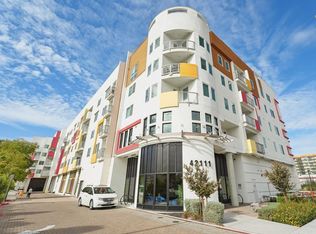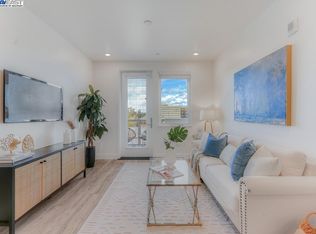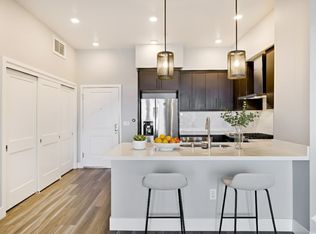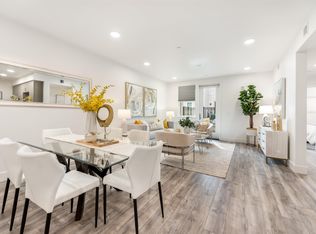Sold for $920,000
$920,000
42111 Osgood Rd Unit 210, Fremont, CA 94539
3beds
1,446sqft
Residential, Condominium
Built in 2022
-- sqft lot
$916,600 Zestimate®
$636/sqft
$3,928 Estimated rent
Home value
$916,600
$825,000 - $1.02M
$3,928/mo
Zestimate® history
Loading...
Owner options
Explore your selling options
What's special
Wonderful Warm Springs, Fremont home. This 3-bedroom, 3-bathroom Townhome style 2 level condo, built in 2022, offers the perfect blend of modern luxury and serene living. Bright and open-concept floor plan featuring high ceilings. The kitchen boasts stunning quartzite countertops, a single basin sink, and stainless-steel appliances with spacious, beautifully updated and modern fixtures. Enjoy a large attached balcony with access to the deck, which seamlessly flows from the living room and dining area. Full bedroom and full bathroom in the lower level and Two bedrooms with attached baths on the 2nd level. Indoor washer and dryer in the hall closet. The complex itself offers a host of amenities, including a large gym, kids’ playground, BBQ area, dog area, and secured gate parking with 2 parking spaces. HOA includes Gas for the heating and range, H06 inside the walls insurance. Located in the highly desirable Warm Springs neighborhood between 880 and 680 HWY, this home offers easy access to top-rated schools like Grimmer Elementary and Irvington High and close to shopping! BEST 3 BEDROOM 3 BATH IN FREMONT
Zillow last checked: 8 hours ago
Listing updated: June 29, 2025 at 03:15am
Listed by:
Sri Ram DRE #01039215 408-206-9160,
Redfin,
Khyati Karia DRE #02126342 510-707-2494,
Redfin
Bought with:
Ajay Khater, DRE #02059701
Keller Williams Realty-silicon Valley
Source: Bay East AOR,MLS#: 41089481
Facts & features
Interior
Bedrooms & bathrooms
- Bedrooms: 3
- Bathrooms: 3
- Full bathrooms: 3
Kitchen
- Features: Stone Counters, Dishwasher, Gas Range/Cooktop, Microwave, Refrigerator
Heating
- Zoned
Cooling
- Central Air
Appliances
- Included: Dishwasher, Gas Range, Microwave, Refrigerator, Dryer, Washer, Gas Water Heater
- Laundry: Laundry Closet
Features
- Elevator
- Flooring: Laminate, Tile
- Windows: Window Coverings
- Has fireplace: No
- Fireplace features: None
Interior area
- Total structure area: 1,446
- Total interior livable area: 1,446 sqft
Property
Parking
- Total spaces: 2
- Parking features: Covered, Garage, Guest, Below Building Parking, Garage Door Opener
- Garage spaces: 2
Features
- Levels: Two
- Stories: 2
- Entry location: No Steps to Entry
- Patio & porch: Patio, Enclosed
- Pool features: None
Lot
- Size: 1.59 Acres
- Features: Level
Details
- Parcel number: 52516936
- Special conditions: Standard
Construction
Type & style
- Home type: Condo
- Architectural style: Contemporary
- Property subtype: Residential, Condominium
Materials
- Stucco
- Roof: Unknown
Condition
- Existing
- New construction: No
- Year built: 2022
Utilities & green energy
- Electric: No Solar, 220 Volts in Laundry
- Sewer: Public Sewer
- Water: Public
- Utilities for property: Master Gas Meter
Community & neighborhood
Security
- Security features: Carbon Monoxide Detector(s), Secured Access, Smoke Detector(s)
Location
- Region: Fremont
- Subdivision: Warm Springs
HOA & financial
HOA
- Has HOA: Yes
- HOA fee: $620 monthly
- Amenities included: Fitness Center, Playground, Roof Deck, BBQ Area, Picnic Area
- Services included: Common Area Maint, Common Heating, Maintenance Structure, Gas, Insurance, Management Fee, Trash, Water/Sewer
- Association name: Savant at Irvington HOA
Other
Other facts
- Listing agreement: Excl Right
- Price range: $920K - $920K
- Listing terms: Cash,Conventional
Price history
| Date | Event | Price |
|---|---|---|
| 6/27/2025 | Sold | $920,000$636/sqft |
Source: | ||
| 6/6/2025 | Pending sale | $920,000$636/sqft |
Source: | ||
| 5/31/2025 | Price change | $920,000-0.5%$636/sqft |
Source: | ||
| 5/10/2025 | Price change | $925,000-2.6%$640/sqft |
Source: | ||
| 4/8/2025 | Price change | $950,000-3.1%$657/sqft |
Source: | ||
Public tax history
| Year | Property taxes | Tax assessment |
|---|---|---|
| 2025 | -- | $836,064 +2% |
| 2024 | $9,995 +2.7% | $819,672 +2% |
| 2023 | $9,730 +129.8% | $803,600 +157.6% |
Find assessor info on the county website
Neighborhood: Irvington
Nearby schools
GreatSchools rating
- 8/10E. M. Grimmer Elementary SchoolGrades: K-5Distance: 0.5 mi
- 8/10John M. Horner Middle SchoolGrades: 6-8Distance: 0.8 mi
- 10/10Irvington High SchoolGrades: 9-12Distance: 0.9 mi
Get a cash offer in 3 minutes
Find out how much your home could sell for in as little as 3 minutes with a no-obligation cash offer.
Estimated market value$916,600
Get a cash offer in 3 minutes
Find out how much your home could sell for in as little as 3 minutes with a no-obligation cash offer.
Estimated market value
$916,600



