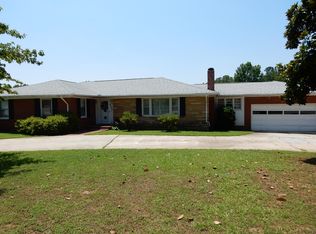BACK ON THE MARKET BUYERS FINANCING FELL THROUGH! PERFECT LOCATION and room to spread out! This lovely home is on over 2.5 acres of unrestricted land close to Cary, NC State, and downtown Raleigh. Perfect for a hobby farm, home business, or the outdoor enthusiast. RV garage, pool, screened porch, fenced in yard, and pond! HUGE 4 bedroom CUSTOM home with 2 bonus spaces! Cozy family room with fireplace that looks out to the pool. Solid surface countertops. Too much to mention! Must see!
This property is off market, which means it's not currently listed for sale or rent on Zillow. This may be different from what's available on other websites or public sources.
