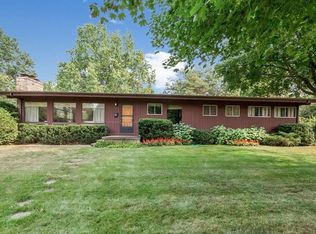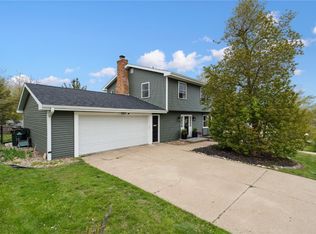THIS CAPTIVATING 5 BEDROOM HOME HAS PLENTY OF SPACE FOR THE ENTIRE FAMILY! THIS REMARKABLE TWO-STORY FEATURES A SPACIOUS KITCHEN WITH DOUBLE OVENS, COOK TOP, BREAKFAST BAR, HARDWOOD FLOORS, AND BREAKFAST NOOK WHICH OVERLOOKS THE RELAXING FAMILY ROOM WITH BEAMED CEILINGS, WET BAR, GAS STARTER FIRE PLACE AND ACCESS LEADING TO THE PATIO AND PRIVATE FENCED YARD. THE FORMAL LIVING AND DINING ROOM PROVIDE THE PERFECT ATMOSPHERE FOR ENTERTAINING WITH CROWN MODELING AND CHAIR RAILS. UPSTAIRS, HAS 4 BEDROOMS AND AN OVERSIZED MASTER SUITE WITH PRIVATE BATH AND WALK-IN CLOSET. THE REC ROOM IN THE LOWER IS IDEAL FOR ENTERTAINING GUESTS AND EXTRA STORAGE NEED! SOME EXTRAS INCLUDE: 2 CAR ATTACHED GARAGE, FENCED YARD, BRICK PATIO, SECURITY, NEW WINDOWS, STORAGE SHED, AND ALL APPLIANCES ARE INCLUDED!
This property is off market, which means it's not currently listed for sale or rent on Zillow. This may be different from what's available on other websites or public sources.


