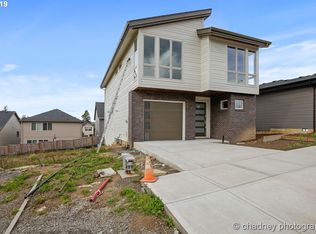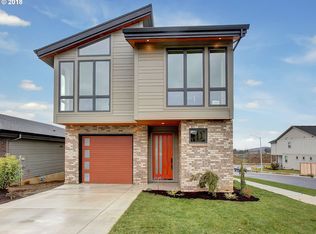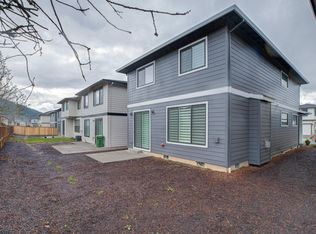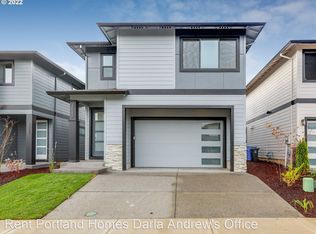Stunning modern new construction home designed by Street of Dreams architect Mike Barclay. Spacious open floor plan & large angled windows give this home an abundance of light. Hardwood floors throughout main living spaces, designer kitchen with stainless steel appliances and solid walnut cabinets. Master suite has large walk-in closet with doors opening up to a covered outdoor living space. Beautiful Territorial views!!
This property is off market, which means it's not currently listed for sale or rent on Zillow. This may be different from what's available on other websites or public sources.



