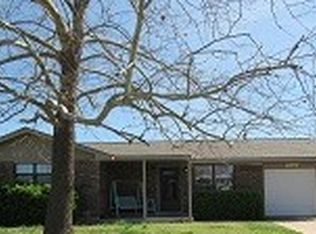Sold
$133,500
4211 SE Ford Rd, Lawton, OK 73501
4beds
1,500sqft
Single Family Residence
Built in 1964
-- sqft lot
$168,400 Zestimate®
$89/sqft
$1,331 Estimated rent
Home value
$168,400
$152,000 - $185,000
$1,331/mo
Zestimate® history
Loading...
Owner options
Explore your selling options
What's special
Four bedroom home! This east side home has had updates and is move-in ready. There is an open living area, a laundry room, and a fenced back yard. The kitchen offers new cabinets, granite countertops and stainless steel appliances. Some updates include new carpet in the bedrooms and LVP flooring through the rest of the home, new shingles, new windows, new hot water heater and central heat and air, and much more! An elementary school is located within the addition and there is a middle and high school approximately a mile from the subject property.
Zillow last checked: 8 hours ago
Listing updated: April 28, 2025 at 11:18am
Listed by:
BARRY T EZERSKI 580-248-8800,
RE/MAX PROFESSIONALS (BO)
Bought with:
Starla Gaddy
Century 21 First Choice Realty
Source: Lawton BOR,MLS#: 167668
Facts & features
Interior
Bedrooms & bathrooms
- Bedrooms: 4
- Bathrooms: 2
- 1/2 bathrooms: 1
Primary bedroom
- Area: 127.05
- Dimensions: 10.5 x 12.1
Dining room
- Features: Living/Dining
Kitchen
- Area: 138.47
- Dimensions: 9.11 x 15.2
Living room
- Area: 353.4
- Dimensions: 15.5 x 22.8
Heating
- Central, Natural Gas
Cooling
- Central-Electric, Ceiling Fan(s)
Appliances
- Included: Gas Water Heater
- Laundry: Washer Hookup, Dryer Hookup, Utility Room
Features
- Granite Counters, One Living Area
- Flooring: Carpet, Vinyl Plank
- Windows: Double Pane Windows
- Has fireplace: No
- Fireplace features: None
Interior area
- Total structure area: 1,500
- Total interior livable area: 1,500 sqft
Property
Parking
- Parking features: No Garage
Features
- Levels: One
- Fencing: Chain Link
Lot
- Dimensions: 70.62 x 133.9 x 67.44 x 136.65 +/-
Details
- Additional structures: Storage Shed
- Parcel number: 02N11W344245000080010
Construction
Type & style
- Home type: SingleFamily
- Property subtype: Single Family Residence
Materials
- Brick Veneer
- Foundation: Slab
- Roof: Composition
Condition
- As Is,Remodeled
- New construction: No
- Year built: 1964
Utilities & green energy
- Electric: Public Service OK
- Gas: Natural
- Sewer: Public Sewer
- Water: Public
Community & neighborhood
Location
- Region: Lawton
Other
Other facts
- Listing terms: Cash,Conventional,FHA,VA Loan
- Road surface type: Paved
Price history
| Date | Event | Price |
|---|---|---|
| 4/22/2025 | Sold | $133,500+0.5%$89/sqft |
Source: Lawton BOR #167668 Report a problem | ||
| 2/19/2025 | Contingent | $132,900$89/sqft |
Source: Lawton BOR #167668 Report a problem | ||
| 1/13/2025 | Price change | $132,900-5.1%$89/sqft |
Source: Lawton BOR #167668 Report a problem | ||
| 12/16/2024 | Listed for sale | $139,990$93/sqft |
Source: Lawton BOR #167668 Report a problem | ||
Public tax history
| Year | Property taxes | Tax assessment |
|---|---|---|
| 2024 | $987 +5% | $9,122 +5% |
| 2023 | $940 +6.6% | $8,688 +5% |
| 2022 | $882 +3.2% | $8,274 -0.9% |
Find assessor info on the county website
Neighborhood: 73501
Nearby schools
GreatSchools rating
- 3/10Sullivan Village Elementary SchoolGrades: PK-5Distance: 0.3 mi
- 4/10Macarthur Middle SchoolGrades: 6-8Distance: 1 mi
- 4/10Macarthur High SchoolGrades: 9-12Distance: 0.6 mi
Schools provided by the listing agent
- Elementary: Sullivan Vill
- Middle: MacArthur
- High: MacArthur
Source: Lawton BOR. This data may not be complete. We recommend contacting the local school district to confirm school assignments for this home.
Get pre-qualified for a loan
At Zillow Home Loans, we can pre-qualify you in as little as 5 minutes with no impact to your credit score.An equal housing lender. NMLS #10287.
