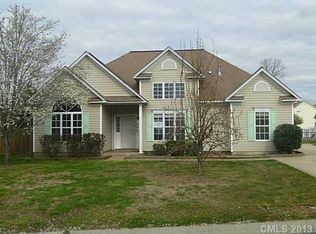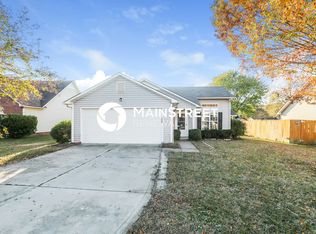Closed
$355,000
4211 Runaway Cir #36, Monroe, NC 28110
3beds
1,519sqft
Single Family Residence
Built in 1998
0.17 Acres Lot
$356,700 Zestimate®
$234/sqft
$1,887 Estimated rent
Home value
$356,700
$332,000 - $382,000
$1,887/mo
Zestimate® history
Loading...
Owner options
Explore your selling options
What's special
Move-in ready and pride of ownership shows in this spacious 3-bedroom home with bonus room. The bright, open floor plan flows seamlessly to a large deck overlooking a fenced backyard—perfect for relaxing or entertaining. The patio furniture, grill and bench convey with the home! Enjoy fresh neutral paint throughout, brand-new carpet, new garage door and opener, new upper-level toilets. HVAC (2020) and roof (2016). The kitchen and bathrooms have been tastefully refreshed since 2017 with features like replacing cabinets, quartz countertops, S/S appliances, sliding glass door w/interior blinds blinds, durable laminate flooring, and more. A must-see! Recent fencing and a storage shed in back yard. Washer/Dryer/Refrigerator convey.
Zillow last checked: 8 hours ago
Listing updated: May 01, 2025 at 07:17am
Listing Provided by:
Tula Kourakos dkourakos1@gmail.com,
RE/MAX Executive
Bought with:
Jennifer Soprano
NextHome Paramount
Source: Canopy MLS as distributed by MLS GRID,MLS#: 4240209
Facts & features
Interior
Bedrooms & bathrooms
- Bedrooms: 3
- Bathrooms: 3
- Full bathrooms: 2
- 1/2 bathrooms: 1
Primary bedroom
- Features: Walk-In Closet(s)
- Level: Upper
Bedroom s
- Level: Upper
Bedroom s
- Level: Upper
Bonus room
- Level: Upper
Dining room
- Level: Main
Great room
- Level: Main
Kitchen
- Level: Main
Heating
- Forced Air
Cooling
- Central Air
Appliances
- Included: Dishwasher, Electric Range, Electric Water Heater, Ice Maker, Microwave, Plumbed For Ice Maker, Refrigerator with Ice Maker, Self Cleaning Oven, Washer/Dryer
- Laundry: In Hall, Upper Level
Features
- Walk-In Closet(s)
- Flooring: Carpet, Laminate, Tile
- Doors: Sliding Doors
- Has basement: No
Interior area
- Total structure area: 1,519
- Total interior livable area: 1,519 sqft
- Finished area above ground: 1,519
- Finished area below ground: 0
Property
Parking
- Total spaces: 5
- Parking features: Attached Garage, Garage Faces Front, Garage on Main Level
- Attached garage spaces: 1
- Uncovered spaces: 4
Features
- Levels: Two
- Stories: 2
- Patio & porch: Deck
- Fencing: Fenced
Lot
- Size: 0.17 Acres
Details
- Additional structures: Shed(s)
- Parcel number: 07069367
- Zoning: AP4
- Special conditions: Standard
Construction
Type & style
- Home type: SingleFamily
- Architectural style: Transitional
- Property subtype: Single Family Residence
Materials
- Vinyl
- Foundation: Slab
- Roof: Shingle
Condition
- New construction: No
- Year built: 1998
Utilities & green energy
- Sewer: County Sewer
- Water: County Water
- Utilities for property: Cable Available
Community & neighborhood
Security
- Security features: Carbon Monoxide Detector(s), Smoke Detector(s)
Location
- Region: Monroe
- Subdivision: Brittany Downs Estates
Other
Other facts
- Listing terms: Cash,Conventional,FHA
- Road surface type: Concrete, Gravel, Paved
Price history
| Date | Event | Price |
|---|---|---|
| 4/29/2025 | Sold | $355,000$234/sqft |
Source: | ||
| 3/28/2025 | Listed for sale | $355,000$234/sqft |
Source: | ||
Public tax history
Tax history is unavailable.
Neighborhood: 28110
Nearby schools
GreatSchools rating
- 8/10Sardis Elementary SchoolGrades: PK-5Distance: 0.5 mi
- 10/10Porter Ridge Middle SchoolGrades: 6-8Distance: 3.5 mi
- 7/10Porter Ridge High SchoolGrades: 9-12Distance: 3.4 mi
Schools provided by the listing agent
- Elementary: Sardis
- Middle: Porter Ridge
- High: Porter Ridge
Source: Canopy MLS as distributed by MLS GRID. This data may not be complete. We recommend contacting the local school district to confirm school assignments for this home.
Get a cash offer in 3 minutes
Find out how much your home could sell for in as little as 3 minutes with a no-obligation cash offer.
Estimated market value
$356,700
Get a cash offer in 3 minutes
Find out how much your home could sell for in as little as 3 minutes with a no-obligation cash offer.
Estimated market value
$356,700

