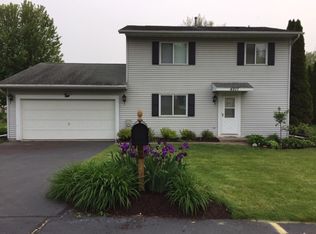Closed
$855,000
4211 Robbins ROAD, Delavan, WI 53115
4beds
2,700sqft
Single Family Residence
Built in 1994
0.25 Acres Lot
$864,700 Zestimate®
$317/sqft
$3,950 Estimated rent
Home value
$864,700
Estimated sales range
Not available
$3,950/mo
Zestimate® history
Loading...
Owner options
Explore your selling options
What's special
Walk out your back door to a little slice of heaven. Hop on your boat and you are moments away from relaxing on the sparkling waters of Lake Delavan. Rarely is this available right out your back door. Phenomenal 4 bed, 3.5 bath, LAKE HOME! New lake style kitchen looking into the spacious living and dining room with large almost floor to ceiling windows allowing views from all angles. Surrounded by a wraparound deck with sliders. Upstairs features 2 generous size bedrooms with lake views, and 2 full baths, and a grand 4th bedroom that is perfect for a bunk room intertwined with a rec room. Plenty of space for multiple beds with a full bath off to the side. This home comes complete with pier, boat lift, dock. Space for two boats and jet skis. Association swim pier around the corner.
Zillow last checked: 8 hours ago
Listing updated: May 13, 2025 at 02:38am
Listed by:
Gina Nocek 262-745-2360,
@properties
Bought with:
Berisha Cary
Source: WIREX MLS,MLS#: 1914944 Originating MLS: Metro MLS
Originating MLS: Metro MLS
Facts & features
Interior
Bedrooms & bathrooms
- Bedrooms: 4
- Bathrooms: 4
- Full bathrooms: 3
- 1/2 bathrooms: 1
- Main level bedrooms: 1
Primary bedroom
- Level: Main
- Area: 192
- Dimensions: 12 x 16
Bedroom 2
- Level: Upper
- Area: 204
- Dimensions: 12 x 17
Bedroom 3
- Level: Upper
- Area: 132
- Dimensions: 12 x 11
Bedroom 4
- Level: Upper
- Area: 440
- Dimensions: 20 x 22
Bathroom
- Features: Tub Only, Master Bedroom Bath: Tub/No Shower, Master Bedroom Bath: Walk-In Shower, Master Bedroom Bath, Shower Over Tub, Shower Stall
Kitchen
- Level: Main
- Area: 336
- Dimensions: 16 x 21
Living room
- Level: Main
- Area: 465
- Dimensions: 31 x 15
Heating
- Natural Gas, Forced Air
Cooling
- Central Air
Appliances
- Included: Dishwasher, Disposal, Dryer, Microwave, Oven, Range, Refrigerator, Washer, Water Softener
Features
- Walk-In Closet(s), Kitchen Island
- Windows: Skylight(s)
- Basement: Crawl Space,Concrete
Interior area
- Total structure area: 2,700
- Total interior livable area: 2,700 sqft
- Finished area above ground: 2,700
Property
Parking
- Total spaces: 2
- Parking features: Basement Access, Garage Door Opener, Attached, 2 Car
- Attached garage spaces: 2
Features
- Levels: Two
- Stories: 2
- Patio & porch: Deck, Patio
- Exterior features: Boat Slip
- Waterfront features: Deeded Water Access, Water Access/Rights, Waterfront, Channel, Lake, Pier, 51-100 feet
- Body of water: Delavan
Lot
- Size: 0.25 Acres
Details
- Parcel number: FSU 00006
- Zoning: Res
Construction
Type & style
- Home type: SingleFamily
- Architectural style: Contemporary
- Property subtype: Single Family Residence
Materials
- Vinyl Siding
Condition
- 21+ Years
- New construction: No
- Year built: 1994
Utilities & green energy
- Sewer: Public Sewer
- Water: Well
Community & neighborhood
Location
- Region: Delavan
- Subdivision: Sunny Dell
- Municipality: Delavan
HOA & financial
HOA
- Has HOA: Yes
- HOA fee: $650 annually
Price history
| Date | Event | Price |
|---|---|---|
| 5/12/2025 | Sold | $855,000+0.6%$317/sqft |
Source: | ||
| 5/7/2025 | Pending sale | $849,900$315/sqft |
Source: | ||
| 4/30/2025 | Contingent | $849,900$315/sqft |
Source: | ||
| 4/30/2025 | Pending sale | $849,900$315/sqft |
Source: | ||
| 4/24/2025 | Listed for sale | $849,900$315/sqft |
Source: | ||
Public tax history
| Year | Property taxes | Tax assessment |
|---|---|---|
| 2024 | $5,544 -2.6% | $610,600 +48.4% |
| 2023 | $5,692 -2.6% | $411,400 |
| 2022 | $5,846 +10.8% | $411,400 |
Find assessor info on the county website
Neighborhood: Delavan Lake
Nearby schools
GreatSchools rating
- 8/10Fontana Elementary SchoolGrades: PK-8Distance: 3.3 mi
- 6/10Big Foot High SchoolGrades: 9-12Distance: 4.4 mi
Schools provided by the listing agent
- Middle: Phoenix
- High: Delavan-Darien
- District: Delavan-Darien
Source: WIREX MLS. This data may not be complete. We recommend contacting the local school district to confirm school assignments for this home.

Get pre-qualified for a loan
At Zillow Home Loans, we can pre-qualify you in as little as 5 minutes with no impact to your credit score.An equal housing lender. NMLS #10287.
