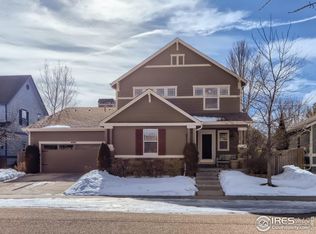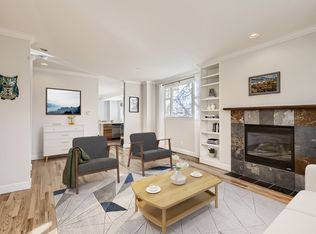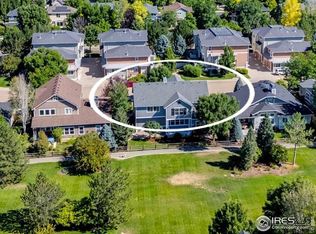Sold for $825,000 on 04/10/25
$825,000
4211 Riley Dr, Longmont, CO 80503
3beds
3,740sqft
Residential-Detached, Residential
Built in 2005
6,364 Square Feet Lot
$807,200 Zestimate®
$221/sqft
$3,033 Estimated rent
Home value
$807,200
$759,000 - $864,000
$3,033/mo
Zestimate® history
Loading...
Owner options
Explore your selling options
What's special
This beautifully remodeled home offers fresh upgrades throughout. Enjoy expansive 9-ft ceilings, with soaring 11-ft ceilings in the great room, plus the opportunity for two main floor master suites or 3 bedrooms-ideal for flexible living and a large office. The basement is roughed in for a bathroom or wet bar, with grand daylight windows and great potential for a full basement, mother-in-law suite or entertainment area. The kitchen features a new layout, new cabinets, silestone countertops, a stylish backsplash and high-end pro appliances. Sunlight pours into the kitchen, great room, and bedrooms. The updated laundry room includes new cabinets, a large wash tub, and an upgraded washer/dryer set. Relax on the custom, redwood plank deck with a built-in dining area and freshly laid sod or unwind in the 5-piece luxury master bath. The home backs to a peaceful greenbelt with beautiful raised garden beds and mature trees, providing privacy and tranquility. Additional highlights include: new modern light fixtures, a new roof, oversized garage with plenty of storage, new windows, solar tubing in the kitchen and a remodeled entry with an open concept railing. Schedule a private showing today!
Zillow last checked: 8 hours ago
Listing updated: April 10, 2025 at 03:31pm
Listed by:
Ashley Stringer 303-249-3248,
Slifer Smith & Frampton-Bldr
Bought with:
Katie Kessler
Source: IRES,MLS#: 1028572
Facts & features
Interior
Bedrooms & bathrooms
- Bedrooms: 3
- Bathrooms: 2
- Full bathrooms: 2
- Main level bedrooms: 3
Primary bedroom
- Area: 195
- Dimensions: 15 x 13
Bedroom 2
- Area: 156
- Dimensions: 13 x 12
Bedroom 3
- Area: 120
- Dimensions: 12 x 10
Dining room
- Area: 120
- Dimensions: 12 x 10
Kitchen
- Area: 228
- Dimensions: 19 x 12
Heating
- Forced Air
Cooling
- Ceiling Fan(s)
Appliances
- Included: Gas Range/Oven, Dishwasher, Refrigerator, Washer, Dryer, Microwave
- Laundry: Sink, Main Level
Features
- Eat-in Kitchen, Separate Dining Room, Cathedral/Vaulted Ceilings, Open Floorplan, Pantry, Walk-In Closet(s), Kitchen Island, Open Floor Plan, Walk-in Closet
- Flooring: Wood, Wood Floors, Carpet, Tile
- Windows: Window Coverings, Double Pane Windows
- Basement: Unfinished
- Has fireplace: Yes
- Fireplace features: Family/Recreation Room Fireplace
Interior area
- Total structure area: 3,740
- Total interior livable area: 3,740 sqft
- Finished area above ground: 1,874
- Finished area below ground: 1,866
Property
Parking
- Total spaces: 3
- Parking features: Oversized, Tandem
- Attached garage spaces: 3
- Details: Garage Type: Attached
Accessibility
- Accessibility features: No Stairs, Main Floor Bath, Accessible Bedroom, Main Level Laundry
Features
- Stories: 1
- Patio & porch: Patio
- Fencing: Fenced
Lot
- Size: 6,364 sqft
- Features: Curbs, Gutters, Sidewalks, Lawn Sprinkler System, Level, Abuts Park
Details
- Parcel number: R0149500
- Zoning: XLG
- Special conditions: Private Owner
Construction
Type & style
- Home type: SingleFamily
- Architectural style: Cape Cod,Ranch
- Property subtype: Residential-Detached, Residential
Materials
- Stone, Composition Siding
- Roof: Composition
Condition
- Not New, Previously Owned
- New construction: No
- Year built: 2005
Utilities & green energy
- Gas: Natural Gas
- Water: City Water, City of Longmont
- Utilities for property: Natural Gas Available
Green energy
- Energy efficient items: Southern Exposure, HVAC
Community & neighborhood
Location
- Region: Longmont
- Subdivision: Reserve At Renaissance
HOA & financial
HOA
- Has HOA: Yes
- HOA fee: $225 quarterly
- Services included: Management
Other
Other facts
- Listing terms: Cash,Conventional,VA Loan
- Road surface type: Paved
Price history
| Date | Event | Price |
|---|---|---|
| 4/10/2025 | Sold | $825,000+0.7%$221/sqft |
Source: | ||
| 3/19/2025 | Pending sale | $819,000$219/sqft |
Source: | ||
| 3/17/2025 | Listed for sale | $819,000+121.4%$219/sqft |
Source: | ||
| 9/30/2013 | Sold | $370,000-2.6%$99/sqft |
Source: | ||
| 8/28/2013 | Price change | $379,900-2.6%$102/sqft |
Source: RE/MAX NORTHWEST INC #714287 | ||
Public tax history
| Year | Property taxes | Tax assessment |
|---|---|---|
| 2025 | $5,119 +1.4% | $53,050 -7.3% |
| 2024 | $5,050 +17.1% | $57,204 -1% |
| 2023 | $4,311 -1.3% | $57,760 +32.6% |
Find assessor info on the county website
Neighborhood: 80503
Nearby schools
GreatSchools rating
- 8/10Blue Mountain Elementary SchoolGrades: PK-5Distance: 1 mi
- 9/10Altona Middle SchoolGrades: 6-8Distance: 0.6 mi
- 8/10Silver Creek High SchoolGrades: 9-12Distance: 1.1 mi
Schools provided by the listing agent
- Elementary: Blue Mountain
- Middle: Altona
- High: Silver Creek
Source: IRES. This data may not be complete. We recommend contacting the local school district to confirm school assignments for this home.
Get a cash offer in 3 minutes
Find out how much your home could sell for in as little as 3 minutes with a no-obligation cash offer.
Estimated market value
$807,200
Get a cash offer in 3 minutes
Find out how much your home could sell for in as little as 3 minutes with a no-obligation cash offer.
Estimated market value
$807,200


