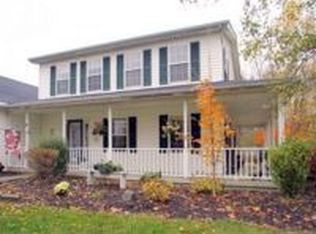Sold for $625,000
$625,000
4211 Rapture Dr, Batavia, OH 45103
4beds
2,319sqft
Single Family Residence
Built in 1992
5.01 Acres Lot
$636,300 Zestimate®
$270/sqft
$2,715 Estimated rent
Home value
$636,300
$566,000 - $713,000
$2,715/mo
Zestimate® history
Loading...
Owner options
Explore your selling options
What's special
Timeless Brick Estate on 5 Private Acres, Pool, Barn & Refined Living. Welcome to a home where craftsmanship meets quiet country luxury. This custom built brick ranch on 5 serene acres, just minutes from SR 32 & I275, yet a world away from the noise. With 4 spacious bdrms, 2.5 baths, approximately 2400 sq ft of well designed living space, the detail reflects comfort, quality, and care. Step inside, feel the calm. Natural light, generous rooms, & seamless layout creates a warm, elegant flow. Step outside, the experience deepens, beautifully updated inground pool invites slow summer days, the custom brick pool house with a rare drive thru garage adds charm & function. Matching two stall brick barn, equipped with electric & water, offers room for horses, hobbies, or future plans. 3 acres enclosed with classic 4 plank fencing, perfect for animals or simply open space to enjoy. This is more than a home, its a private retreat designed for peaceful living & purposeful space. Owner/Agent.
Zillow last checked: 8 hours ago
Listing updated: September 18, 2025 at 07:16am
Listed by:
Mary L Laugherty 513-236-0102,
Comey & Shepherd 513-231-2800
Bought with:
Heather C McColaugh, 2021005481
BF Realty
Brittney Frietch, 2020001764
BF Realty
Source: Cincy MLS,MLS#: 1849236 Originating MLS: Cincinnati Area Multiple Listing Service
Originating MLS: Cincinnati Area Multiple Listing Service

Facts & features
Interior
Bedrooms & bathrooms
- Bedrooms: 4
- Bathrooms: 3
- Full bathrooms: 2
- 1/2 bathrooms: 1
Primary bedroom
- Features: Bath Adjoins, Walk-In Closet(s), Wall-to-Wall Carpet
- Level: First
- Area: 210
- Dimensions: 15 x 14
Bedroom 2
- Level: First
- Area: 144
- Dimensions: 12 x 12
Bedroom 3
- Level: First
- Area: 132
- Dimensions: 12 x 11
Bedroom 4
- Level: First
- Area: 180
- Dimensions: 15 x 12
Bedroom 5
- Area: 0
- Dimensions: 0 x 0
Primary bathroom
- Features: Built-In Shower Seat, Shower, Double Shower, Tile Floor, Double Vanity, Marb/Gran/Slate
Bathroom 1
- Features: Full
- Level: First
Bathroom 2
- Features: Full
- Level: First
Bathroom 3
- Features: Partial
- Level: First
Dining room
- Features: Wood Floor
- Level: First
- Area: 0
- Dimensions: 0 x 0
Family room
- Area: 0
- Dimensions: 0 x 0
Great room
- Features: Wall-to-Wall Carpet, Fireplace
- Level: First
- Area: 400
- Dimensions: 25 x 16
Kitchen
- Features: Tile Floor, Wood Cabinets, Marble/Granite/Slate
- Area: 240
- Dimensions: 20 x 12
Living room
- Area: 0
- Dimensions: 0 x 0
Office
- Area: 0
- Dimensions: 0 x 0
Heating
- Forced Air, Heat Pump
Cooling
- Central Air
Appliances
- Included: Dishwasher, Electric Cooktop, Disposal, Microwave, Oven/Range, Refrigerator, Humidifier, Electric Water Heater
Features
- High Ceilings, Vaulted Ceiling(s), Ceiling Fan(s), Recessed Lighting
- Doors: French Doors, Multi Panel Doors
- Windows: Double Hung, Double Pane Windows
- Basement: Crawl Space
- Attic: Storage
- Number of fireplaces: 1
- Fireplace features: Brick, Wood Burning, Great Room
Interior area
- Total structure area: 2,319
- Total interior livable area: 2,319 sqft
Property
Parking
- Total spaces: 2
- Parking features: Driveway, Garage Door Opener
- Garage spaces: 2
- Has uncovered spaces: Yes
Features
- Levels: One
- Stories: 1
- Patio & porch: Patio, Porch
- Has private pool: Yes
- Pool features: Diving Board, In Ground, Vinyl
- Fencing: Wood
- Has view: Yes
- View description: Trees/Woods
Lot
- Size: 5.01 Acres
- Features: 5 to 9.9 Acres
- Topography: Cleared,Level,Pasture
Details
- Additional structures: Barn(s), Pool House
- Parcel number: 022011D083
- Zoning description: Residential
Construction
Type & style
- Home type: SingleFamily
- Architectural style: Ranch
- Property subtype: Single Family Residence
Materials
- Brick
- Foundation: Block
- Roof: Shingle
Condition
- New construction: No
- Year built: 1992
Details
- Warranty included: Yes
Utilities & green energy
- Gas: None
- Sewer: Septic Tank
- Water: Public
Community & neighborhood
Security
- Security features: Smoke Alarm
Location
- Region: Batavia
HOA & financial
HOA
- Has HOA: Yes
- HOA fee: $300 annually
- Services included: Other
- Association name: Rapture Dr Develop
Other
Other facts
- Listing terms: No Special Financing,Conventional
- Road surface type: Paved
Price history
| Date | Event | Price |
|---|---|---|
| 9/16/2025 | Sold | $625,000-3.8%$270/sqft |
Source: | ||
| 8/19/2025 | Pending sale | $650,000$280/sqft |
Source: | ||
| 8/8/2025 | Price change | $650,000-3.7%$280/sqft |
Source: | ||
| 7/25/2025 | Listed for sale | $675,000$291/sqft |
Source: | ||
Public tax history
| Year | Property taxes | Tax assessment |
|---|---|---|
| 2024 | $5,219 -0.1% | $143,080 |
| 2023 | $5,227 +20.9% | $143,080 +31.6% |
| 2022 | $4,325 -0.2% | $108,720 |
Find assessor info on the county website
Neighborhood: 45103
Nearby schools
GreatSchools rating
- 6/10Clermont Northeastern Elementary SchoolGrades: K-5Distance: 3.2 mi
- 3/10Clermont Northeastern Middle SchoolGrades: 6-8Distance: 3 mi
- 4/10Clermont Northeastern High SchoolGrades: 9-12Distance: 3.1 mi
Get a cash offer in 3 minutes
Find out how much your home could sell for in as little as 3 minutes with a no-obligation cash offer.
Estimated market value
$636,300
