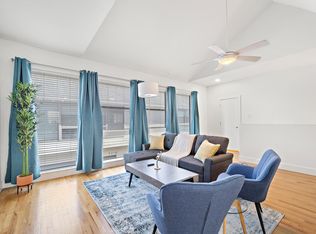Modern Loft-style Townhome in West U Area w/Elevator! Open plan w/natural finishes! Hardwoods, exposed stained trusses, high ceilings! Game/Flex Room w/slate floors, open kitchen w/slab granite, breakfast bar, Bosch SS appls, Sub Zero built-in refrigerator, double ovens, custom maple cabinetry throughout, breakfast room/den off kitchen, spiral staircase down to backyard from kitchen area, front terrace/balcony off living for entertaining, marble surround gas log fireplace, custom metal & wood stairs, Hardwoods in primary & 2nd bedroom (no carpet in house), travertine Primary Bath w/whirlpool tub & separate walk-in shower, Roof deck for skyline views, plus covered back patio and deck. Extra storage in garage. West University Elem, Pershing, Lamar*. Close-in location w/ West University area amenities, convenient to US59, 610 Loop, Galleria, Greenway. No flooding. *tenant to verify all school zoning info, space availability.
Copyright notice - Data provided by HAR.com 2022 - All information provided should be independently verified.
Townhouse for rent
$4,200/mo
4211 Purdue St #B, Houston, TX 77005
3beds
3,409sqft
Price is base rent and doesn't include required fees.
Townhouse
Available now
-- Pets
Electric, zoned, ceiling fan
Electric dryer hookup laundry
2 Attached garage spaces parking
Natural gas, zoned, fireplace
What's special
High ceilingsNatural finishesSlab graniteSlate floorsSub zero built-in refrigeratorSpiral staircaseOpen kitchen
- 7 days
- on Zillow |
- -- |
- -- |
Travel times
Facts & features
Interior
Bedrooms & bathrooms
- Bedrooms: 3
- Bathrooms: 4
- Full bathrooms: 3
- 1/2 bathrooms: 1
Heating
- Natural Gas, Zoned, Fireplace
Cooling
- Electric, Zoned, Ceiling Fan
Appliances
- Included: Dishwasher, Disposal, Double Oven, Microwave, Oven, Refrigerator, Stove
- Laundry: Electric Dryer Hookup, Gas Dryer Hookup, Hookups, Washer Hookup
Features
- 1 Bedroom Down - Not Primary BR, 1 Bedroom Up, Balcony, Ceiling Fan(s), Elevator, En-Suite Bath, High Ceilings, Primary Bed - 3rd Floor, Storage, Walk-In Closet(s), Wired for Sound
- Flooring: Laminate, Slate, Wood
- Has fireplace: Yes
Interior area
- Total interior livable area: 3,409 sqft
Property
Parking
- Total spaces: 2
- Parking features: Attached, Covered
- Has attached garage: Yes
- Details: Contact manager
Features
- Stories: 4
- Patio & porch: Patio
- Exterior features: 0 Up To 1/4 Acre, 1 Bedroom Down - Not Primary BR, 1 Bedroom Up, Architecture Style: Contemporary/Modern, Attached, Balcony, Balcony/Terrace, Electric Dryer Hookup, Elevator, En-Suite Bath, Floor Covering: Stone, Flooring: Laminate, Flooring: Slate, Flooring: Stone, Flooring: Wood, Full Size, Garage Door Opener, Gas Dryer Hookup, Gas Log, Heating system: Zoned, Heating: Gas, High Ceilings, Insulated/Low-E windows, Patio Lot, Patio/Deck, Primary Bed - 3rd Floor, Storage, Subdivided, View Type: North, View Type: South, View Type: West, Walk-In Closet(s), Washer Hookup, Window Coverings, Wired for Sound
Construction
Type & style
- Home type: Townhouse
- Property subtype: Townhouse
Condition
- Year built: 2003
Community & HOA
Location
- Region: Houston
Financial & listing details
- Lease term: 12 Months
Price history
| Date | Event | Price |
|---|---|---|
| 4/23/2025 | Listed for rent | $4,200$1/sqft |
Source: | ||
| 5/3/2023 | Listing removed | -- |
Source: | ||
| 4/16/2023 | Listed for rent | $4,200+12%$1/sqft |
Source: | ||
| 5/28/2020 | Listing removed | $3,750$1/sqft |
Source: Keller Williams Realty #85406470 | ||
| 2/18/2020 | Listing removed | $657,000$193/sqft |
Source: Keller Williams Realty #9823911 | ||
![[object Object]](https://photos.zillowstatic.com/fp/2e927827cd4367ab30d605f923520558-p_i.jpg)
