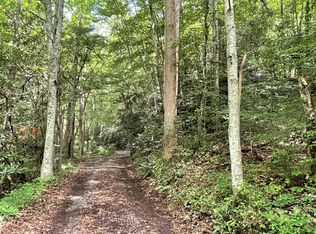This is a gorgeous property with much to offer you. 2/2 Cabin with 1872 Sq Ft on 3.59 RESTRICTED Acres and it also, has a 24 x 24 Studio Guest Cabin on its own Septic. It has a spring fed pond with Carp, Catfish and Trout, there are 2 creek on either side of the property, Surrounded by a forest for total privacy, Artesian Well for water supply, Fiber Optics (for those who work from home), 18 x 32 Work shop that has 120volts coming in, 26 x 24 2 car garage finished with insulation and heated, RV hook-up, Hot Tub & Equipment Shed/Lean-to. The Main House you enter in off the front porch into the new finished 10 x 24 sunroom. The windows in there are Low E & Tiled Flooring. Thru the sunroom is another porch with pergola. In the Living room are laminate floors, gas fireplace & Cathedral Ceiling. The Kitchen has tile floors, tons of cabinetry, Brand New Gas Stove & Dishwasher, also comes with refrigerator and microwave. In the large Utility Rm you will find another refrigerator, freezer, desk, washer and dryer (all stay). Back Covered porch is very private. Has a Hot Tub and firepit. The Master BR has laminate floors and a Sliding Glass Door. The Guest Rm also has laminate floors. Guest BA has a walk-in shower and vinyl floors. Main home has Blown Insulation & 6 in rain gutters. The guest cabin comes complete with the appliances and furniture except for the 2 end tables, Coffee table and lamp on left end table. It has 2 porches, a shed and a small, fenced area. (this cabin could be used a rental cabin to earn income) Main House, Gust Cabin and Workshop are on the security Alarm system. Newport is just 15-20mins for all your shopping needs. Gatlinburg and Pigeon Forge are both under 30mins.
This property is off market, which means it's not currently listed for sale or rent on Zillow. This may be different from what's available on other websites or public sources.

