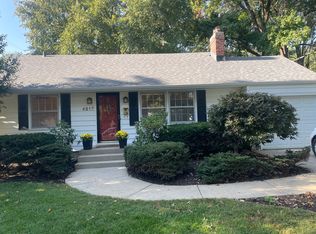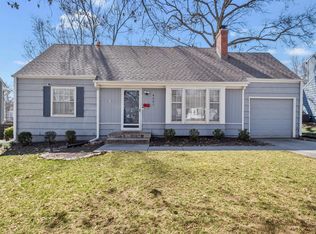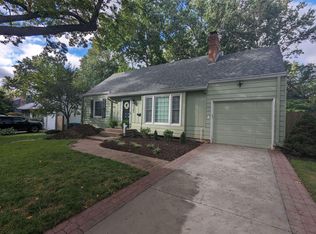Gorgeous Updated Home in Heart of Prairie Village! Steps from the PV Shops & Restaurants. Open floor plan w spacious Kitchen Dining Sunroom combo. French doors open from Sunroom out to large deck & patio overlooking huge fenced yard. Formal living room w fireplace. Humongous Master suite w sitting area & newly remodeled Master Bath.2 Huge walk in closets. Laundry room off master! Gleaming hardwood floors throughout the house. Chic decor will Wow you! Attached garage & extra wide driveway w extra parking. Hurry!
This property is off market, which means it's not currently listed for sale or rent on Zillow. This may be different from what's available on other websites or public sources.


